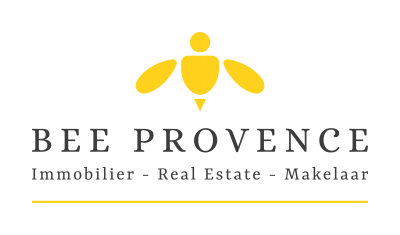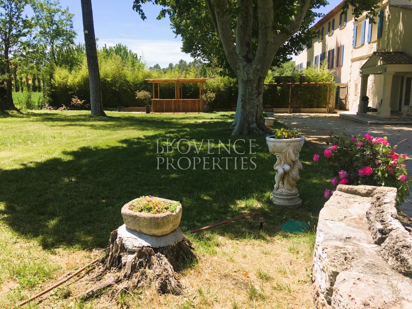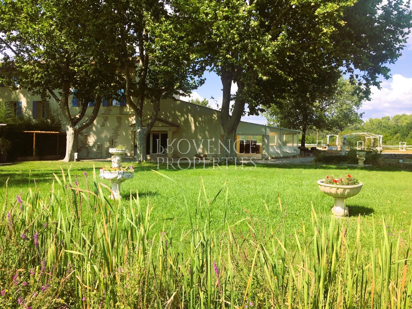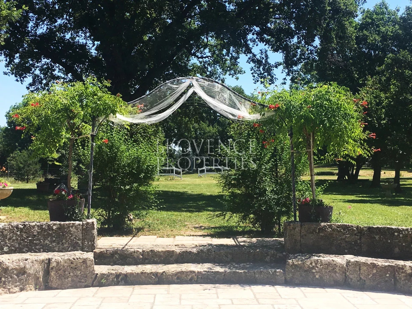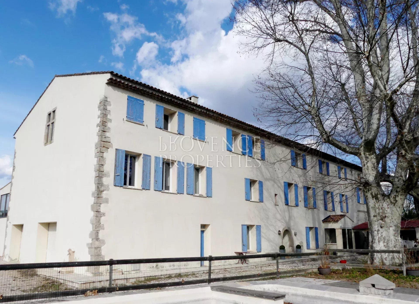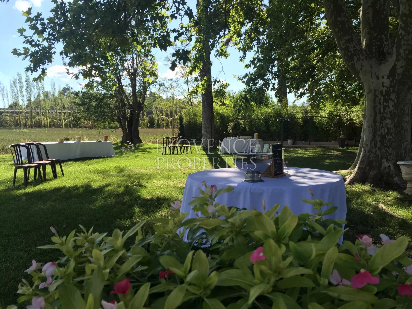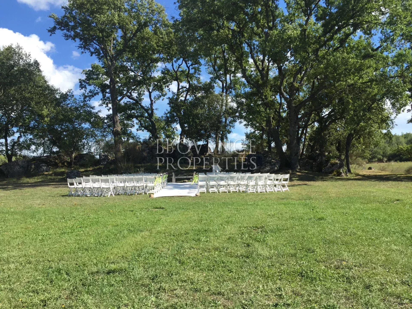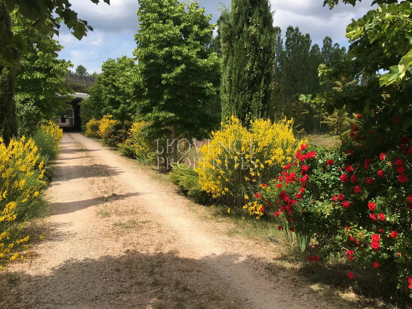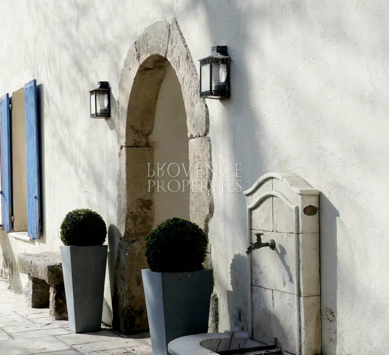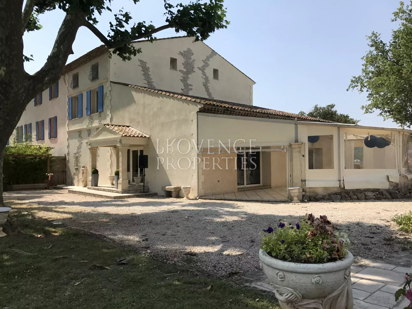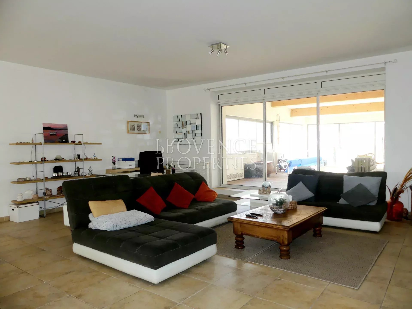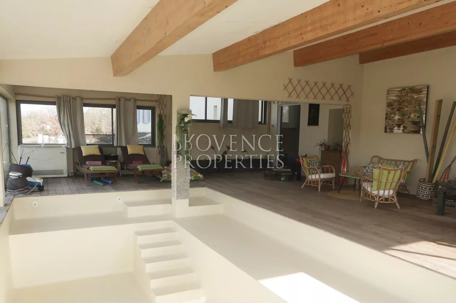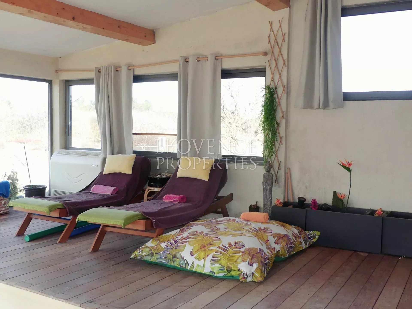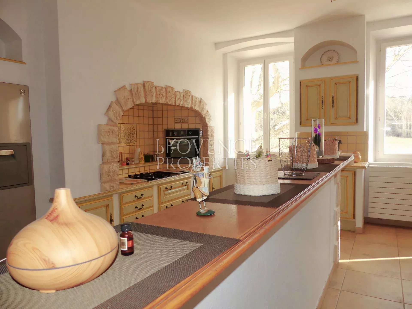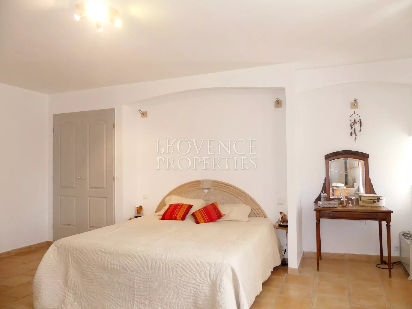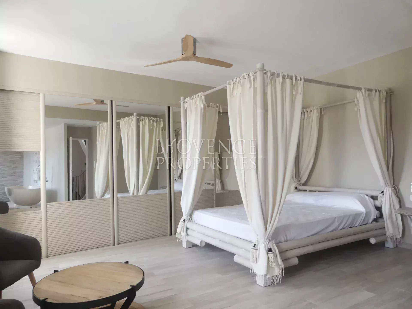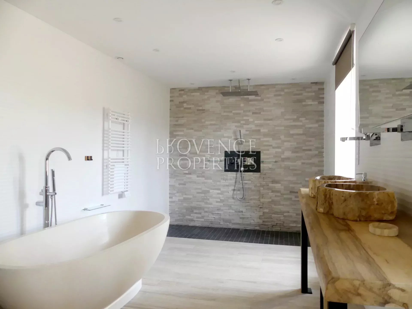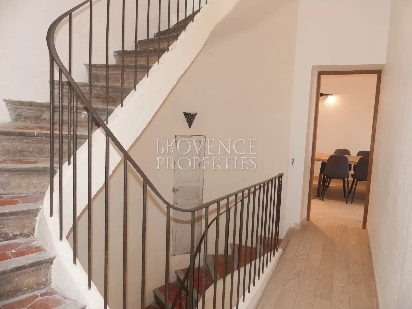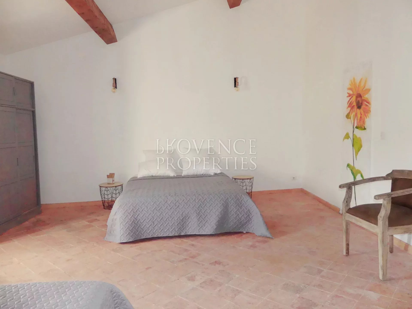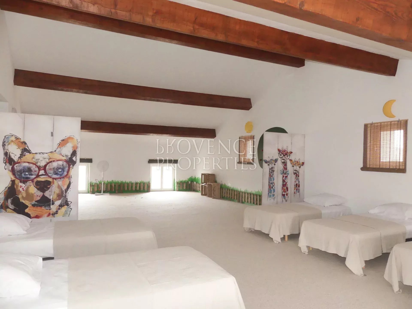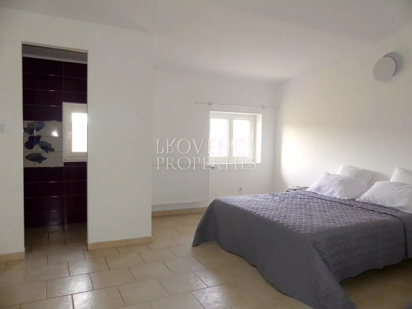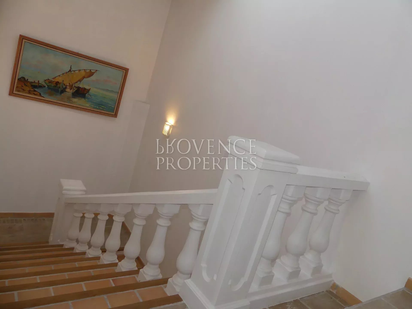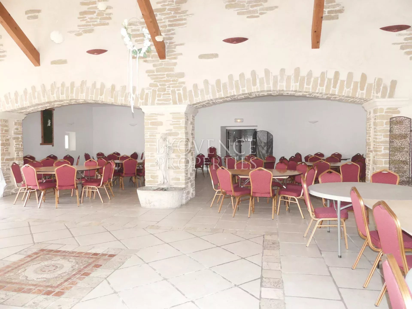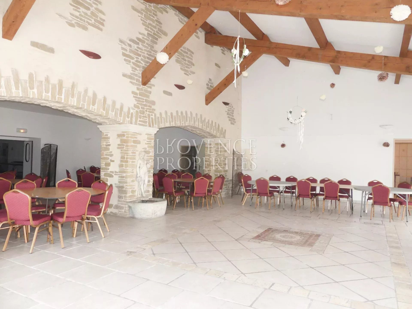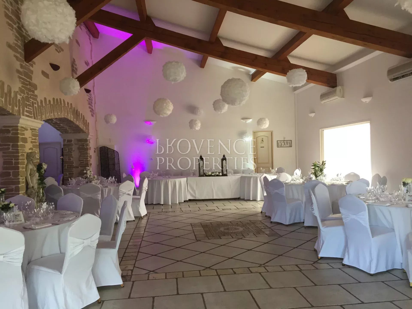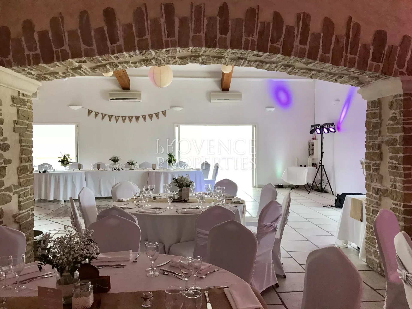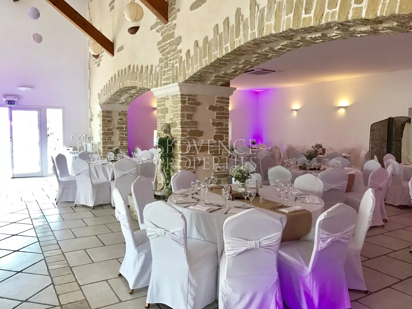Overview
Ref. 1124 - In the heart of Provence, on 14 hectares of land, this superb bastide dating from the 17th century, with approximately 1000 m² of living space, has been completely restored and has a reception room for weddings/seminars, guest rooms, a swimming pool and horse shelters.
The first part of the bastide, of about 500 m² on two floors with high ceilings, comprises : a 78 m² through living room with fireplace and equipped Provencal kitchen, opening onto a 88 m² covered terrace and its indoor swimming pool, three large bedrooms, two bathrooms, an office, a 56 m² gym and a direct access to the garage.
The second part of the building of approximately 500 m², renovated in 2019, is ideal as a guest house and comprises : a living room on the ground floor with a terracotta staircase giving access to six bedrooms, four of which are en-suite, a living room/dining room, a laundry room, two rooms each of 73 m² and direct access to a double garage. The last part of the bastide is now used for receptions and offers: a reception area, a professional kitchen (HACCP standards) and its cold room, two shower rooms and two guest toilets to PMR standards. The hall is approximately 200 m², to which can be added a 74 m² part, that can be opened to the outside. The 14 hectares of farmland are fenced and landscaped with a swimming pool, areas for ceremonies, numerous parking spaces and horse shelters. This magnificent property in excellent condition, has been renovated with high quality materials and is located in the commune of Tourves, in the heart of green Provence
Information on the risks to which this property is exposed is available on the Géorisques website : georisques.gouv.fr
Summary
- Rooms 20 rooms
- Surface 1000 m²
- Total area 1661 m²
- Heating Central, Gas
- Hot water Boiler
- Used water Septic tank
- Condition Excellent condition
- Orientation South South-east South-west
- View Countryside
- Built in 1800
- Renovation year 2000
- Availability Free
Areas
- 1 Living room/kitchen 78 m²
- 1 Office
- 1 Indoor swimming pool 88 m²
- 9 Bedrooms
- 2 Open space 73 m²
- 1 Dining room
- 1 Laundry room
- 3 Bathrooms
- 1 Exercise room 56 m²
- 2 Garages
- 1 Reception room 200 m²
- 1 Land 148855 m²
Services
- Fireplace
- Double glazing
- Fence
- Well drilling
- Spring
- Electric gate
- Swimming pool
- Fitness
Proximities
- Highway 10 minute
- Town centre 15 minute
- Shops 15 minute
- TGV station 50 minute
Energy efficiency
Legal informations
- Seller’s fees
- Property tax5,915 €
- Les informations sur les risques auxquels ce bien est exposé sont disponibles sur le site Géorisques : www.georisques.gouv.fr
- View our Fee plans
- No ongoing procedures
