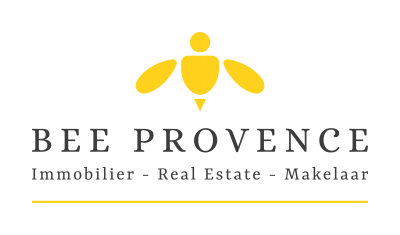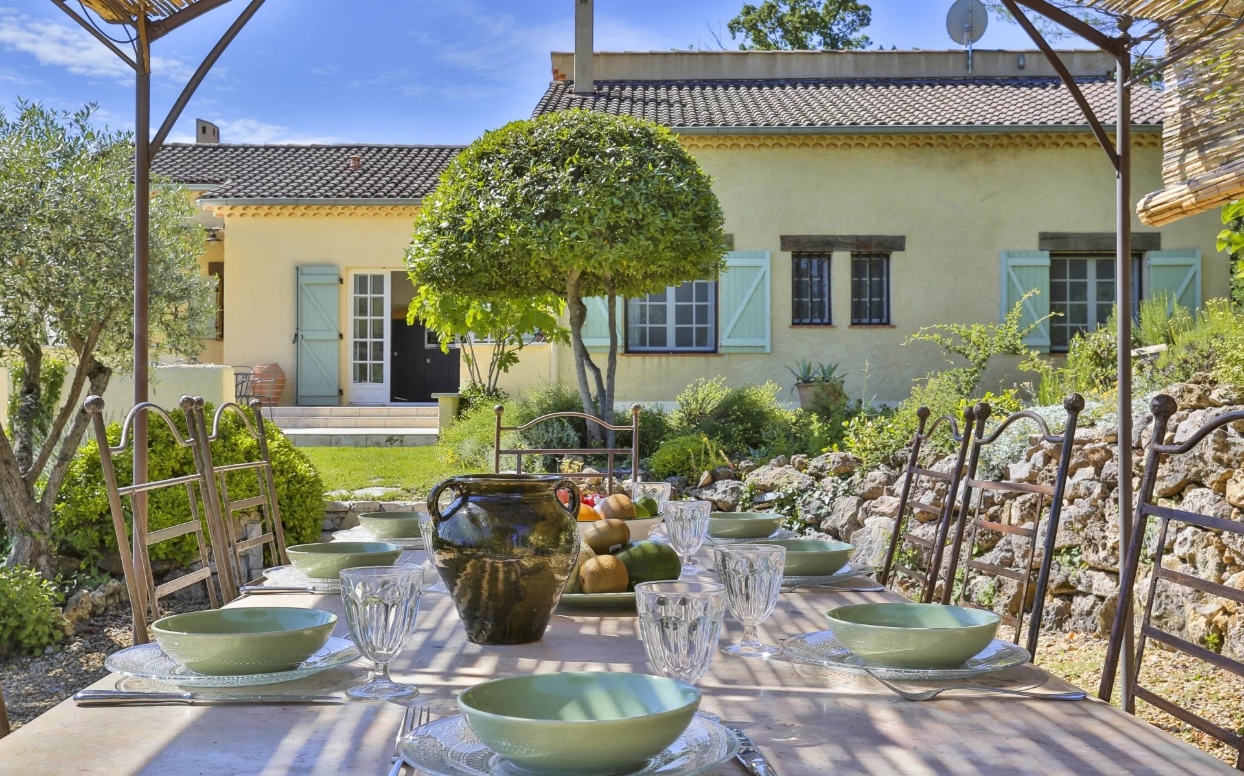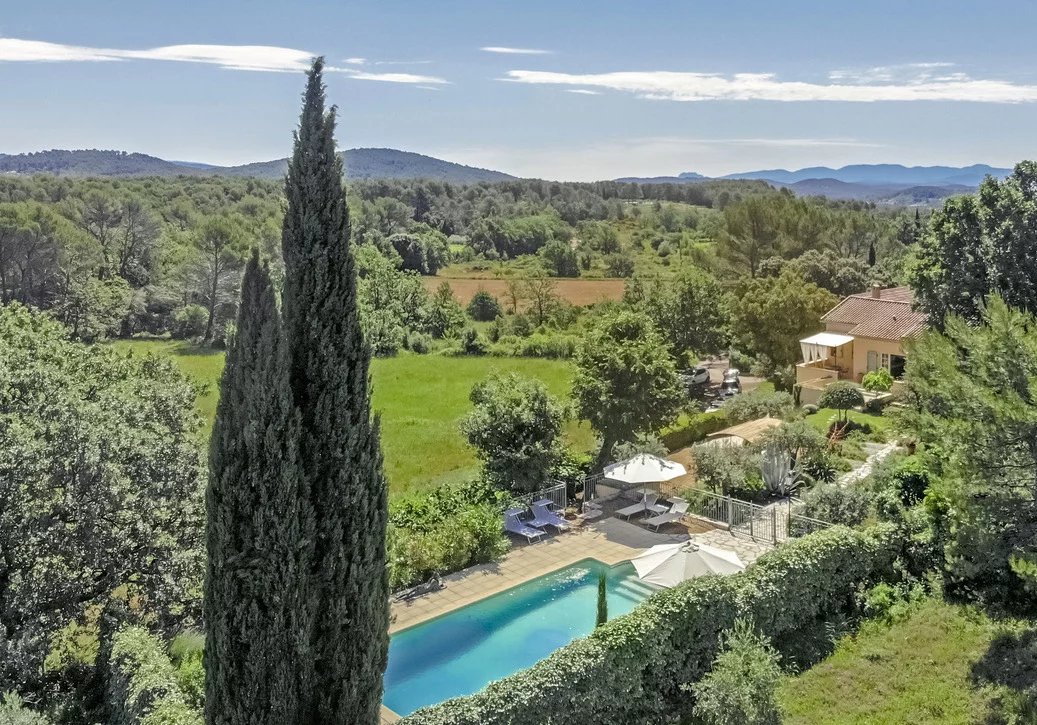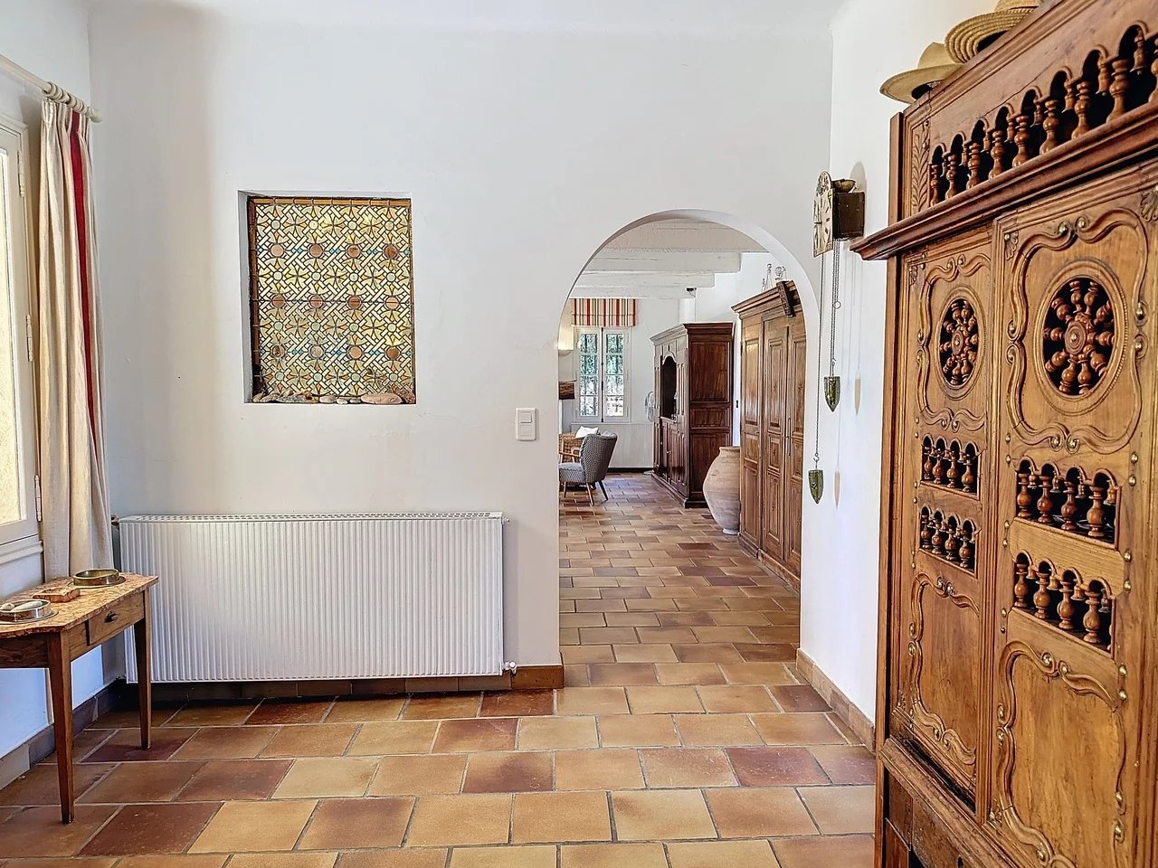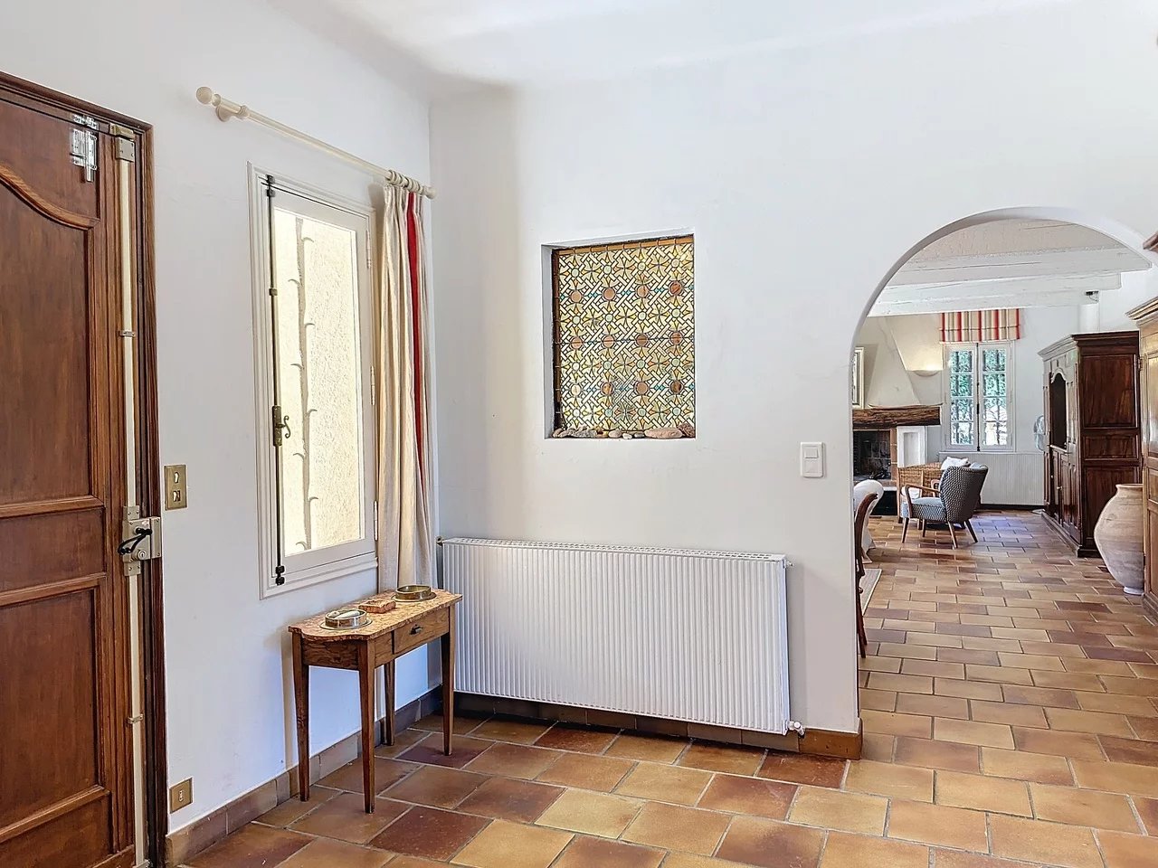Overview
Ref. 84231993 - SOLE AGENT - Are you looking for peace and quiet, a house with character and proximity to a welcoming village centre? Would you like to wake up to the sound of birds and have a view of your property and the surrounding hills? Then this lovely house in Flayosc is for you. The villa, with 163 m2 of living space on a plot of over one hectare, offers everything you need. You enter the house through the spacious hall, which opens onto the large living room (55 m2) with its beautiful fireplace. Through the triple-glazed French windows, you can access the pleasant covered terrace. The house also has a bright kitchen that opens onto a second terrace.
Furthermore, it has three spacious bedrooms, two bathrooms and a study, which can also be used as a small children's room. The bedrooms are divided into two sleeping areas, each on a different side of the house, for optimum privacy.
An internal staircase leads to the double garage, a laundry room and a large cellar with separate wine cellar, totalling 77 m2. This space offers a wealth of possibilities, thanks in particular to the 2.4-metre-high ceiling and the attractive round garage doors that open onto the enclosed parking area.
The 5 x 10 metre mosaic-tiled swimming pool is secured by a fence and alarm. The garden is beautifully landscaped with Mediterranean plants that are easy to maintain. Part of the property consists of a slightly lower meadow, surrounded by vineyards and hills.
Here you will find a pretty natural stone `cabanon`.
The land is perfect for horses or other animals, for an olive grove or for planting vines (there are wine-growing rights for 2,000 m2 AOC).
In short, a unique property, Provence at its best. Don't let this opportunity pass you by!
Summary
- Rooms 4 rooms
- Surface 163 m²
- Total area 240 m²
- Heating Central, Fuel oil
- Hot water Hot water tank
- Used water Septic tank
- Condition Good condition
- Built in 1974
Areas
- 1 Lobby 12.6 m²
- 1 Living room/dining area 55.3 m²
- 1 Kitchen 14.4 m²
- 1 Principal bedroom 19.9 m²
- 2 Bedrooms 14.1 m², 14 m²
- 1 Study 6.7 m²
- 1 Bathroom / Lavatory 9.1 m²
- 1 Shower room 6.4 m²
- 1 Lavatory 2.9 m²
- 2 Hallways 4.1 m², 3.8 m²
- 1 Garage 44 m²
- 1 Laundry room 11.7 m²
- 1 Cellar 14.6 m²
- 1 Wine cellar 6.8 m²
- 1 Land 10952 m²
Services
- Water softener
- Air-conditioning
- Fireplace
- Internet
- Triple glazing
- Outdoor lighting
- Swimming pool
- Double glazing
Energy efficiency
Legal informations
- Seller’s fees
- Property tax3,046 €
- View our Fee plans
- No ongoing procedures
