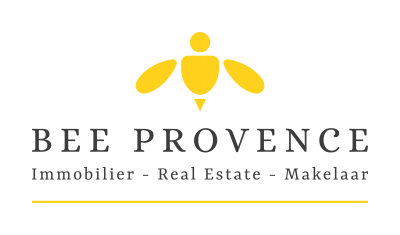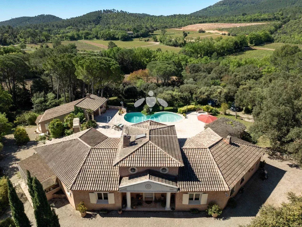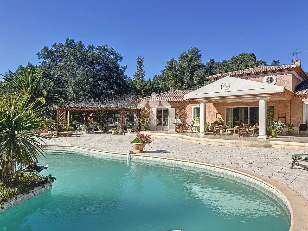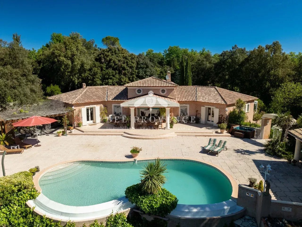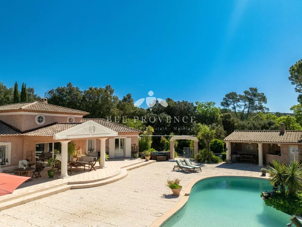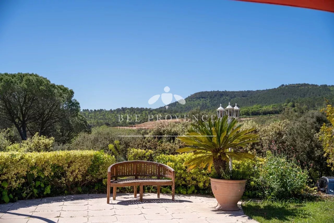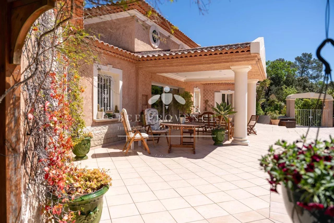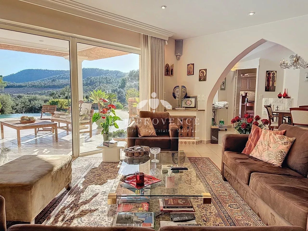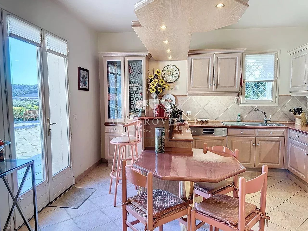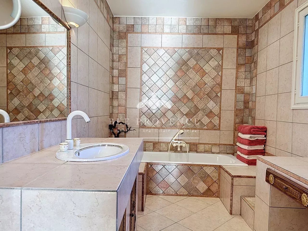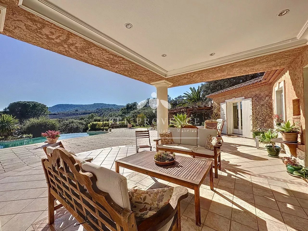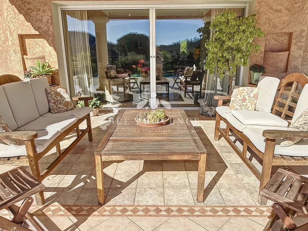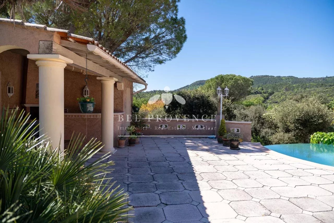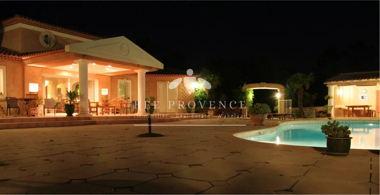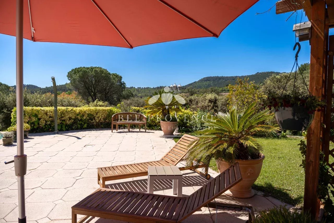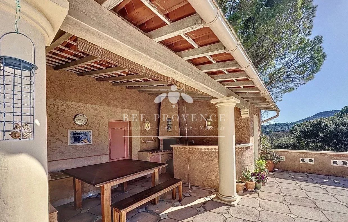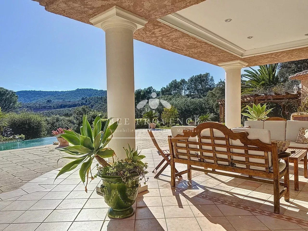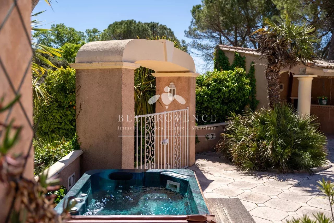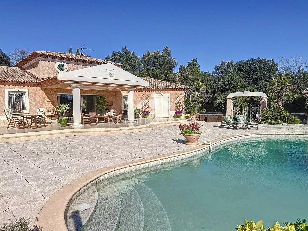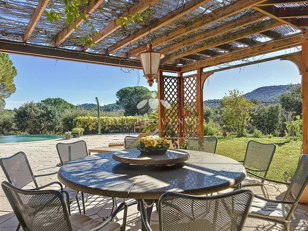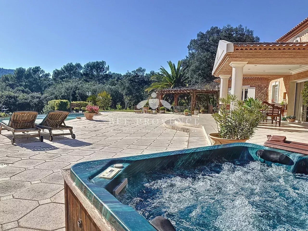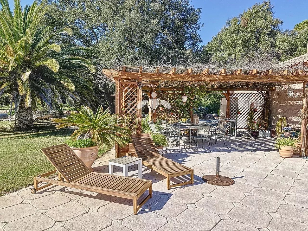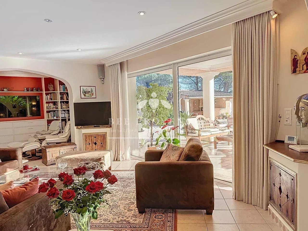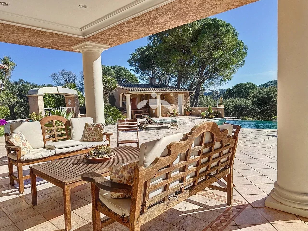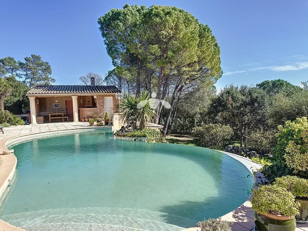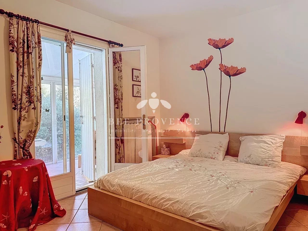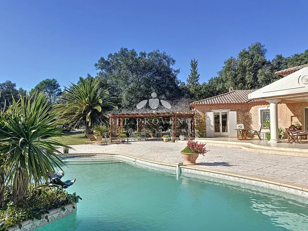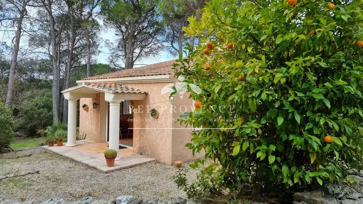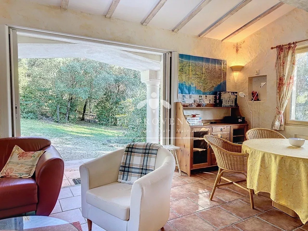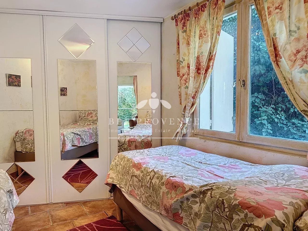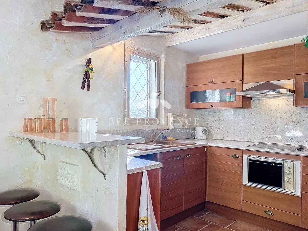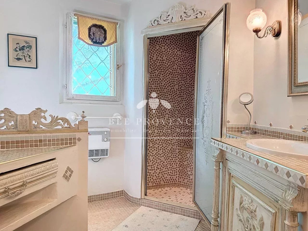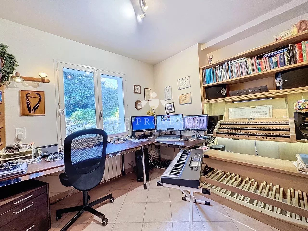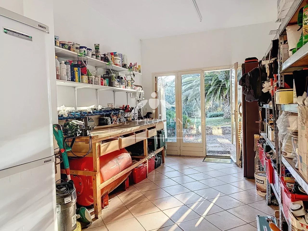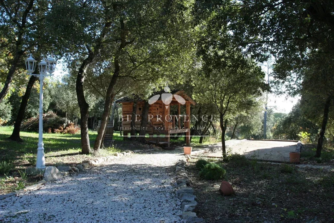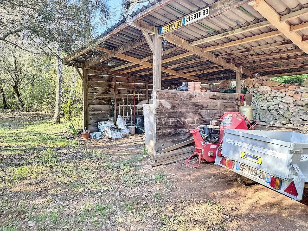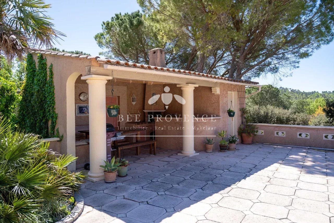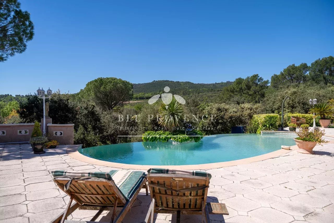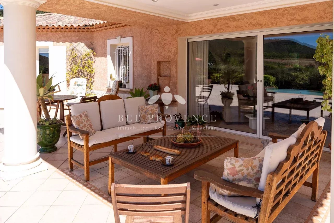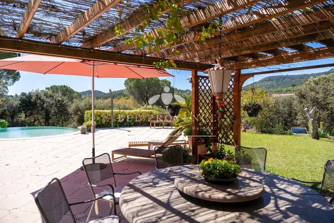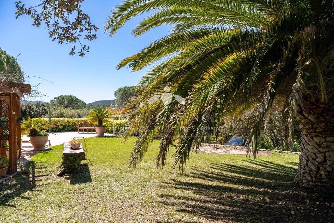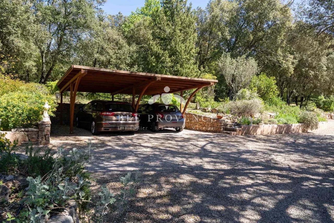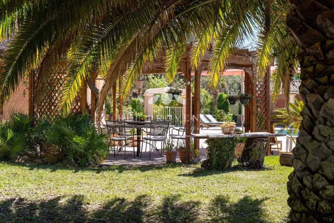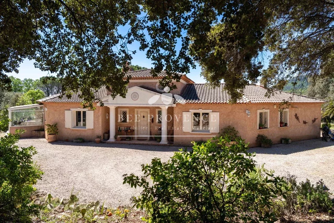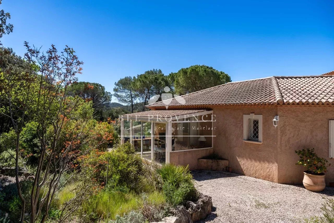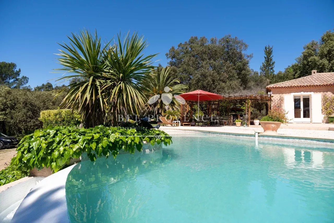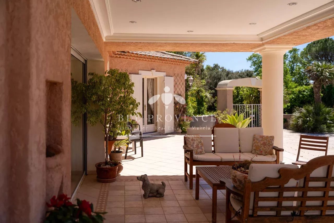Overview
Ref. 84403441 - THIS PROPERTY HAS BEEN SOLD BY BEE PROVENCE IMMOBILIER - A good view, calmness, space and quality, are the keywords that perfectly suit this beautiful property in Besse sur Issole, on a park-like and well-maintained property of almost 14,000 m2. You enter the property via a private, closed access road of about 300 metres. Once on the property, you will find complete privacy without any overlook.
The stylish, architect-designed house has a large living room, which opens onto a beautiful covered terrace with wide views of the surroundings. The living room opens onto the dining room and the well-equipped kitchen. There are three bedrooms, each with its own bathroom, and an office, which could serve as a fourth bedroom. There is also a good laundry room and a spacious workshop.
Elsewhere on the property you will find a carefully decorated guest house, with a living room, open-plan kitchen, bedroom and bathroom. The mezzanine still has room for a double bed.
The beautifully designed infinity pool and pool house combine to form a beautiful ensemble. Add to this the jacuzzi and the patio with large round table for eight people, and you will understand that you will spend many hours here.
The grounds also house a spacious garage, a double carport and two covered storage areas for wood and appliances. The icing on the cake is a fun log cabin for children, which overlooks the petanque court.
The grounds house many beautiful plants and trees and are very well maintained. It is mostly flat; the grounds are also suitable for keeping horses.
Besse sur Issole is a nice and lively village,surrounded by vineyards and forests, just over half an hour from the Mediterranean Sea.
This property is a must for those looking for something special!
Summary
- Rooms 7 rooms
- Surface 250 m²
- Heating Central, Gas
- Hot water Hot water tank
- Used water Septic tank
- Condition Excellent condition
- Orientation South South-west
- Built in 1994
Areas
- 2 Living rooms/dining area 26.4 m², 19.6 m²
- 2 Kitchens 19.7 m², 5.5 m²
- 3 Bedrooms 30.1 m², 11.8 m², 8.6 m²
- 2 Shower rooms / Lavatories 5.4 m², 5.3 m²
- 1 Summer kitchen 16.2 m²
- 1 Garage 50 m²
- 1 Land 13980 m²
- 1 Lobby 29.7 m²
- 1 Living-room 13.4 m²
- 1 Office 9.9 m²
- 1 Principal bedroom 14.5 m²
- 2 Bathrooms / Lavatories 8.9 m², 6.4 m²
- 1 Walk-in wardrobe 5.8 m²
- 1 Shower room 2.6 m²
- 1 Lavatory 1.9 m²
- 1 Laundry room 8.7 m²
- 1 Veranda 14.3 m²
- 1 Pantry 19 m²
Services
- Water softener
- Air-conditioning
- Fireplace
- Double glazing
- Sliding windows
- Internet
- Jacuzzi
- Car port
- Irrigation sprinkler
- Barbecue
- Fence
- Outdoor lighting
- Well drilling
- Intercom
- Electric gate
- Boules court
- Swimming pool
Energy efficiency
Legal informations
- Seller’s fees
- Property tax2,871 €
- View our Fee plans
- No ongoing procedures
