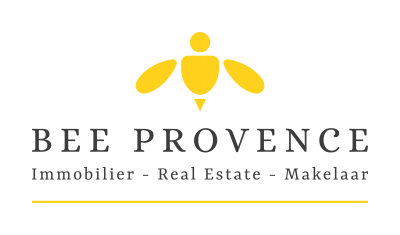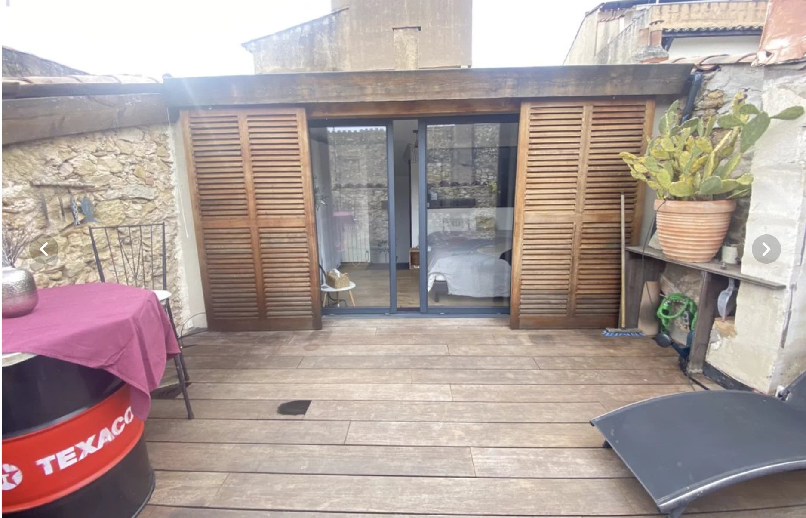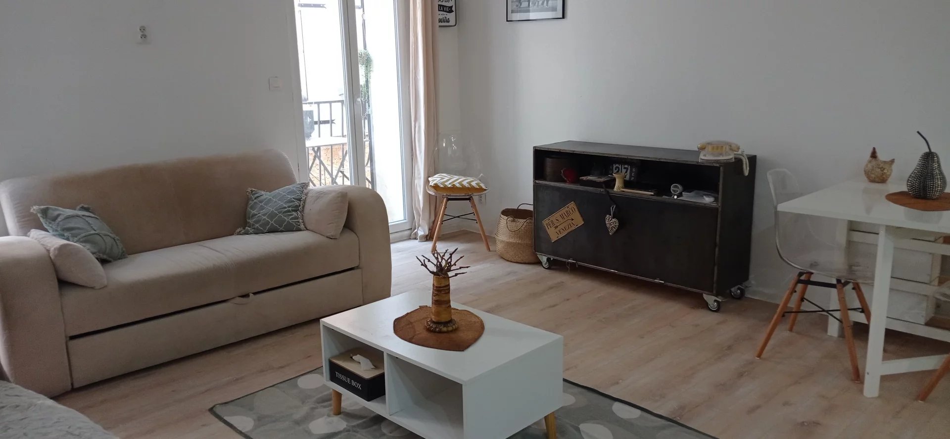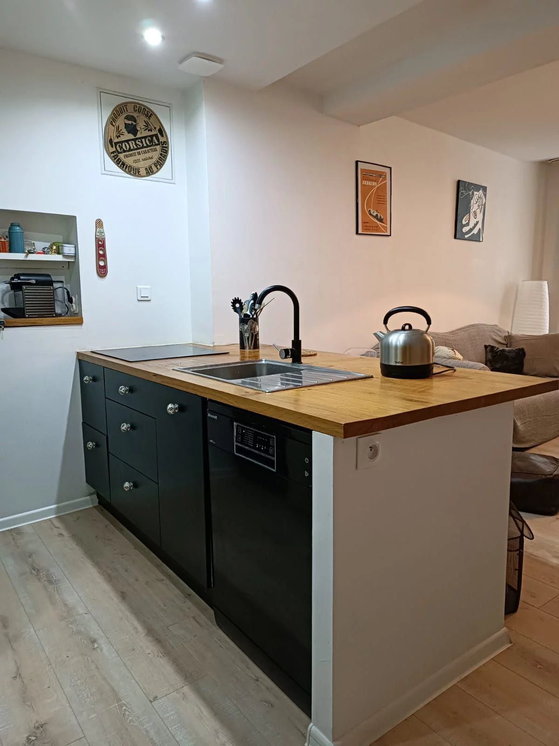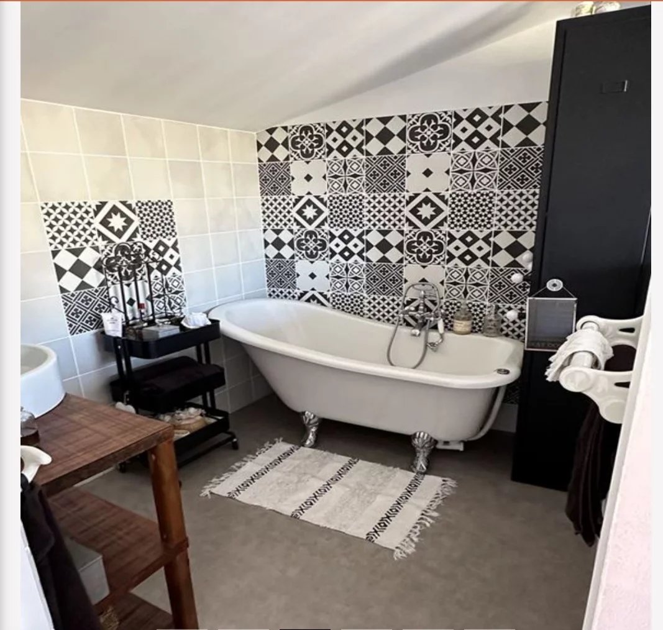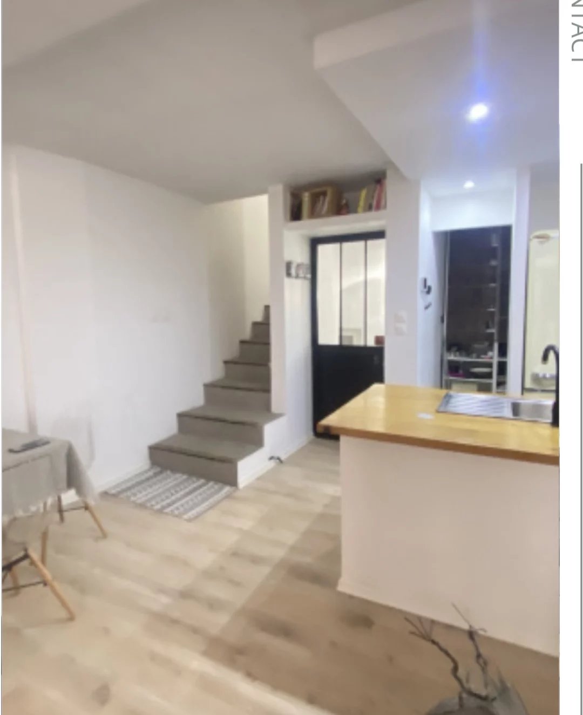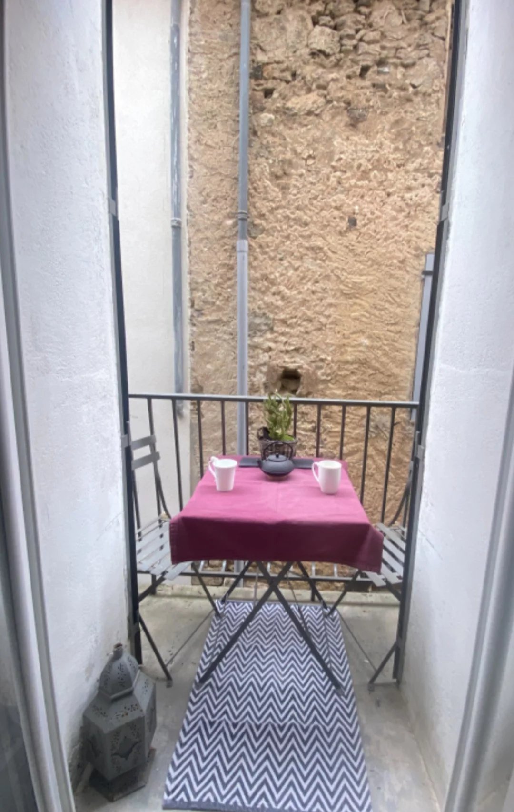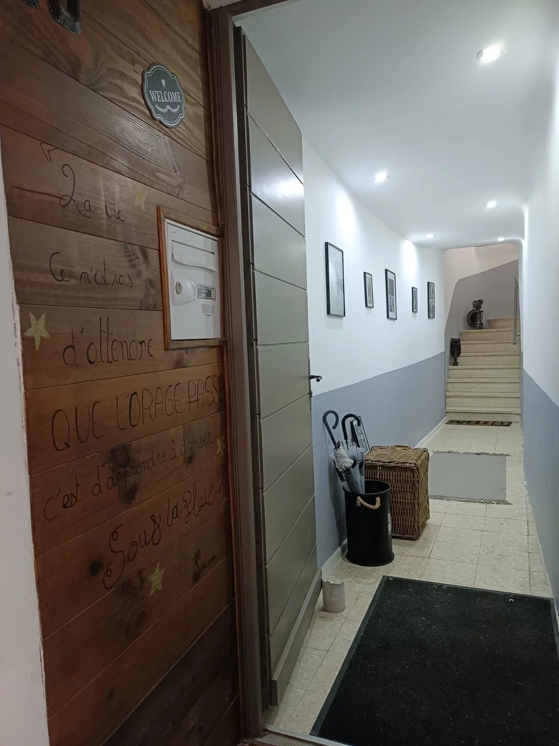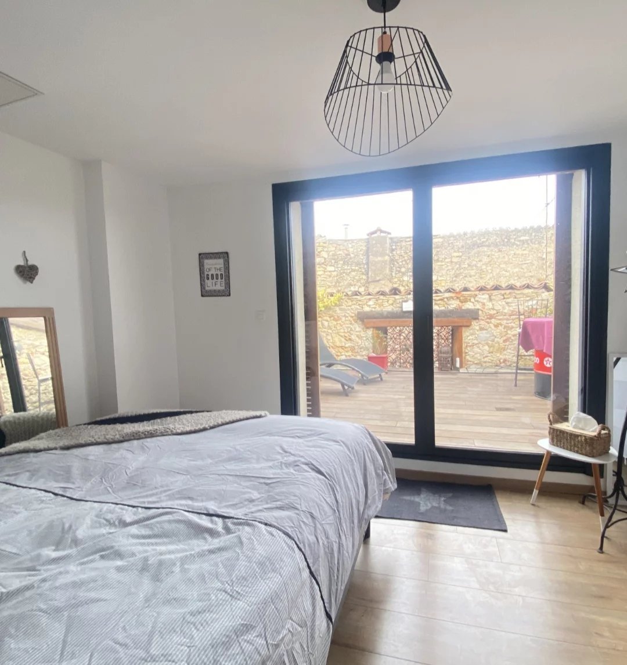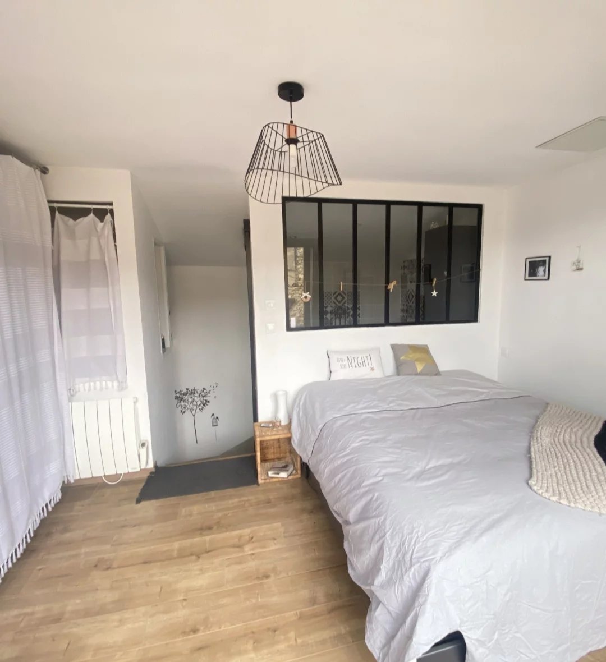Overview
Ref. 1151 - Welcome to the charming village of Le Val, located in the Var department of Provence-Alpes-Côte d'Azur. Nestled in the heart of the Pays de La Provence Verte, this village offers a rich cultural heritage, historical monuments, and beautiful natural landscapes. Easily accessible from Brignoles via the departmental road 554, you can reach the Aix-en-Provence TGV train station in 45 minutes and Toulon-Hyères airport in 50 minutes. The A8 highway is also nearby, with exit 35 accessible from Nice and Aix-en-Provence. Located in the heart of the village this house, which will appeal to lovers of authenticity and charm, offers an ideal setting close to all services, shops, and schools. Each floor has been carefully renovated, creating an exceptional living space. An entrance leads to a workshop/garage, easily adaptable in-store or in a boutique, and a laundry room. On the first level, discover a bright living space with a fully equipped open kitchen, overlooking a spacious living room with a balcony. A pantry and independent toilets add to the functionality. The second level offers two bedrooms, a bathroom, independent toilets, and plenty of storage space. On the last level, a sumptuous master suite includes a bathroom, a bedroom with a dressing, and a private terrace with a panoramic view of Le Val. This house is the perfect place to experience the authenticity of village life while enjoying modern comfort. Contact us to schedule a visit.
Summary
- Rooms 5 rooms
- Surface 87 m²
- Total area 125 m²
- Heating Radiator, Electric, Individual
- Hot water Hot water tank
- Used water Main drainage
- Condition Excellent condition
- Floor Ground floor
- Orientation East
- View Village
- Built in 1900
- Renovation year 2020
- Availability Free
Areas
- 1 Entrance 8.95 m²
- 2 Corridors
- 1 Workshop 17.25 m²
- 1 Laundry room 7.57 m²
- 1 Living/dining/kitchen area 25.36 m²
- 1 Pantry 2.09 m²
- 2 Lavatories 0.9 m², 0.81 m²
- 1 Balcony 3 m²
- 1 Hallway 2.7 m²
- 3 Bedrooms 14.69 m², 11.39 m², 7.78 m²
- 1 Shower room 1.81 m²
- 1 Cupboard 1.21 m²
- 1 Bathroom 3.9 m²
- 1 Walk-in wardrobe
- 1 Terrace 16.32 m²
Services
- Water softener
- Double glazing
- PVC window
- Simple flow ventilation
- Intercom
- Air-conditioning
- Sliding windows
- Double flow ventilation
- Irrigation sprinkler
Proximities
- Highway 5 minute
- Bus
- Town centre
- Shops
- Nursery
- Primary school
- Secondary school 10 minute
- Day care
- TGV station 40 minute
- Hospital/clinic 10 minute
- Doctor
- Public parking
- Sport center
- Supermarket 10 minute
- Tennis
Energy efficiency
Legal informations
- Seller’s fees
- Property tax664 €
- Montant estimé des dépenses annuelles d'énergie pour un usage standard, établie à partir des prix de l'énergie de l'année 2021 : 680€ ~ 970€
- Les informations sur les risques auxquels ce bien est exposé sont disponibles sur le site Géorisques : www.georisques.gouv.fr
- View our Fee plans
- No ongoing procedures
