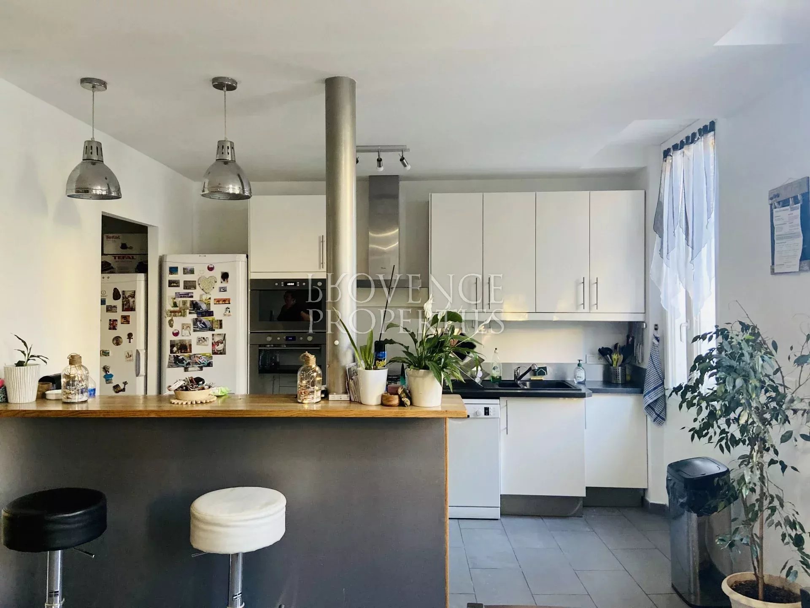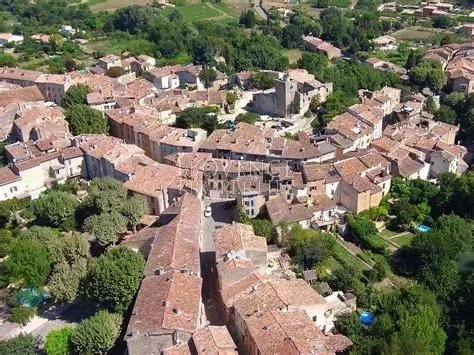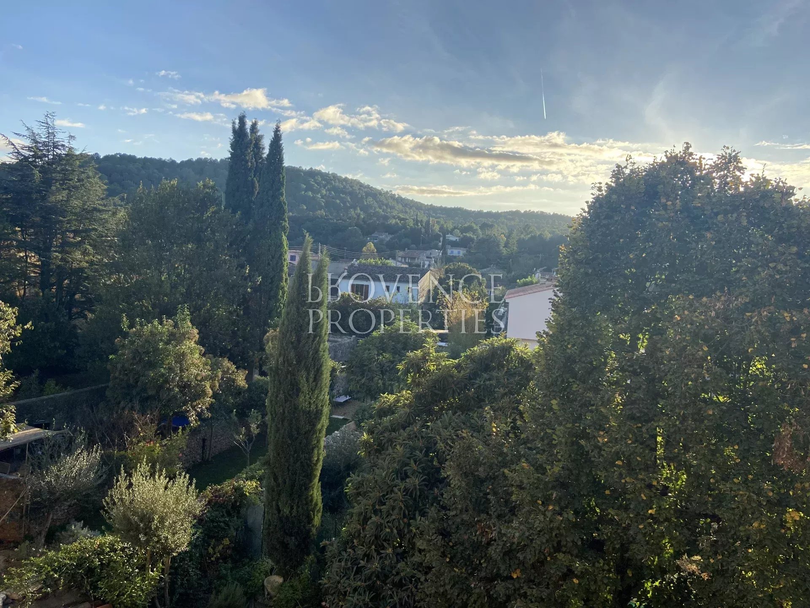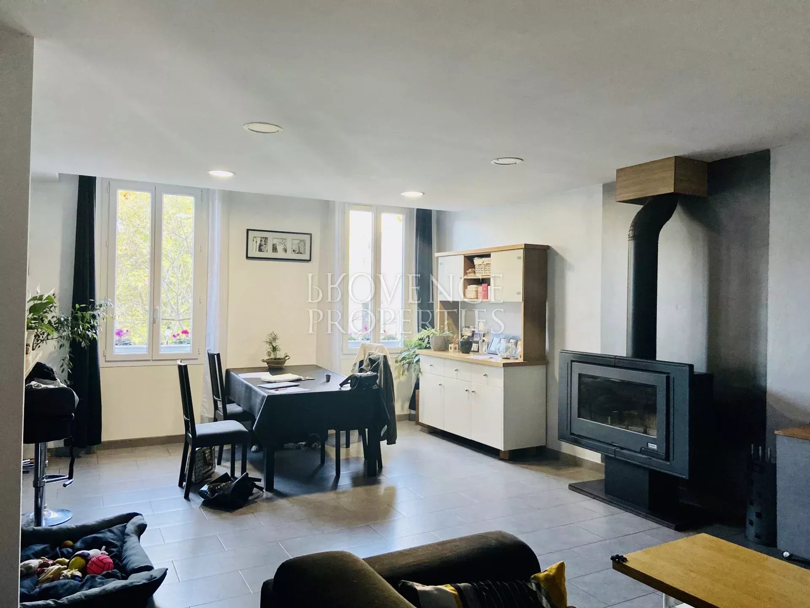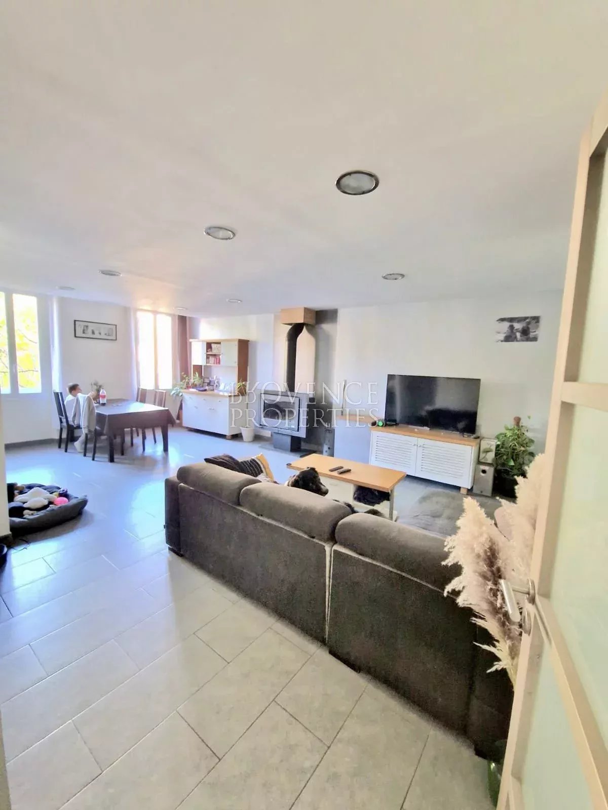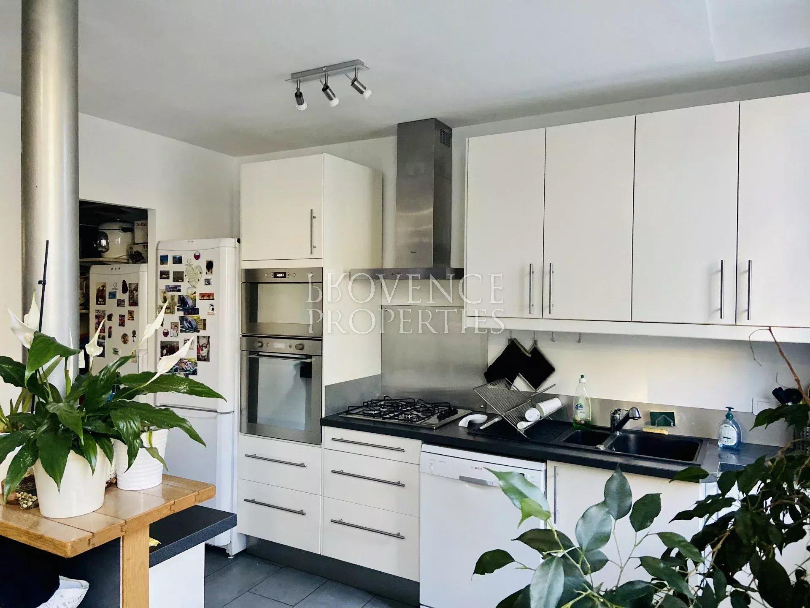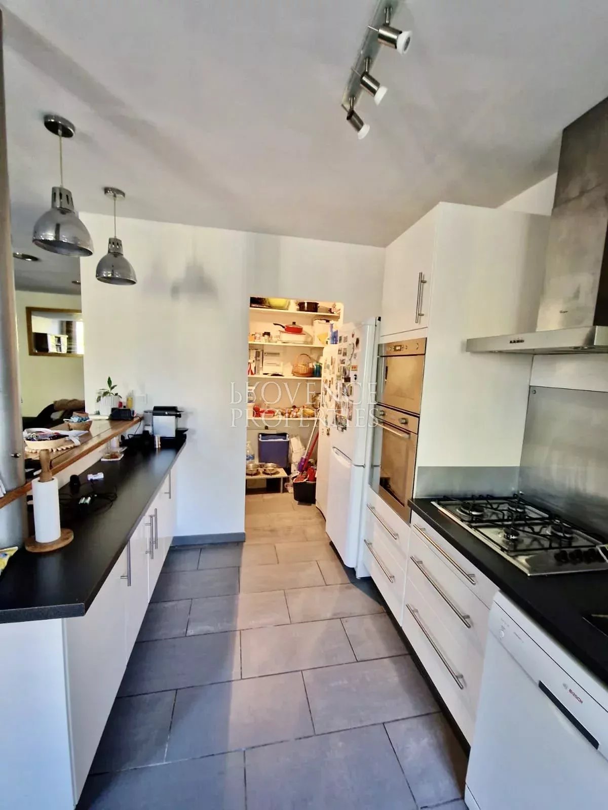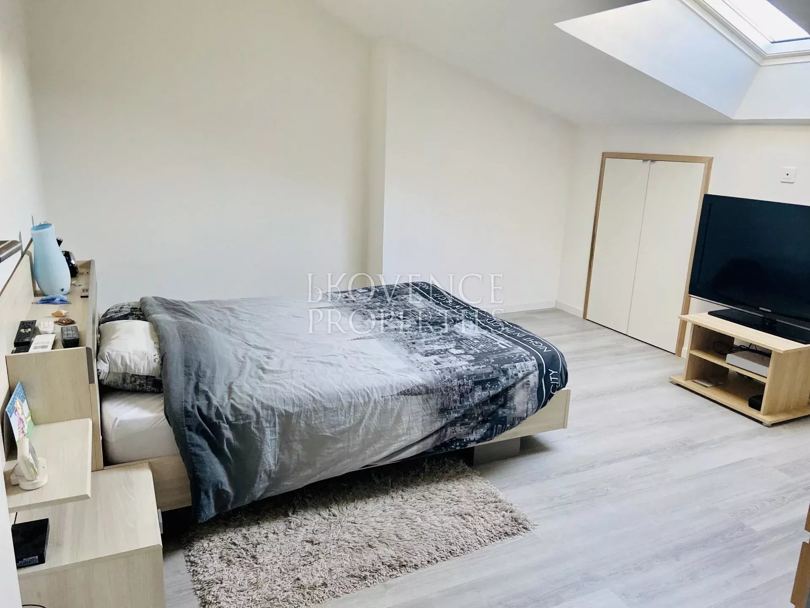Overview
Ref. 1112 - In the centre of Correns, situated at the last floors (2nd and 3rd) of a stone built 19th century village's house, bright duplex benefiting from windows on both North and South side, entirely renovated in 2017, the 2 floors are connected either from inside either from the main stairwell of the house (that is private between the 2nd and 3rd floor) that allows 2 independent access.
It offers at the first floor: a hall, a large living room with wood stove, a fitted kitchen with storeroom, 2 bedrooms, office, toilets, at the upper level: large bedroom, a second small bedroom (no windows), a bathroom, an utility room, 21 m2 attics.
Possibility to create a terrace.
Information on the risks to which this property is exposed is available on the Géorisques website : georisques.gouv.fr
Summary
- Rooms 6 rooms
- Surface 150 m²
- Total area 171 m²
- Heating Stove, Electric
- Hot water Hot water tank
- Used water Main drainage
- Condition Excellent condition
- Floor 2nd
- Orientation South
- View Village
- Renovation year 2015
- Availability Free
Areas
- 1 Entrance 9.6 m²
- 1 Living/dining/kitchen area 42.93 m²
- 1 Pantry 2.4 m²
- 2 Lavatories 2 m², 1.7 m²
- 1 Office 9.62 m²
- 3 Bedrooms 15 m², 13.07 m², 8.2 m²
- 1 Bathroom 7.38 m²
- 1 Laundry room 6.66 m²
- 1 Children's room 6.8 m²
- 1 Attic 21 m²
Services
- Air-conditioning
- Double glazing
- Internet
- Fireplace
Proximities
- Town centre 10 metre
- Shops 10 metre
Energy efficiency
Legal informations
- Seller’s fees
- Property tax493 €
- Condominium fees18 € / Month
- « Carrez » act149 sq m
- View our Fee plans
- No ongoing procedures

