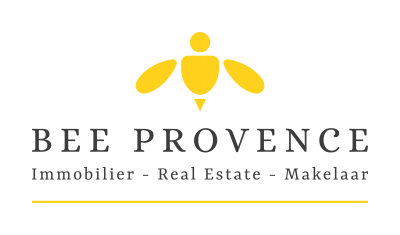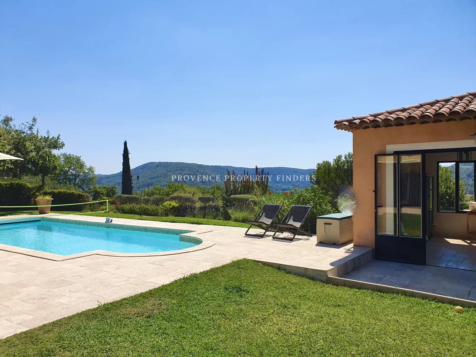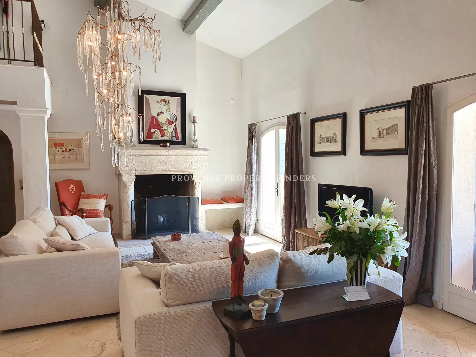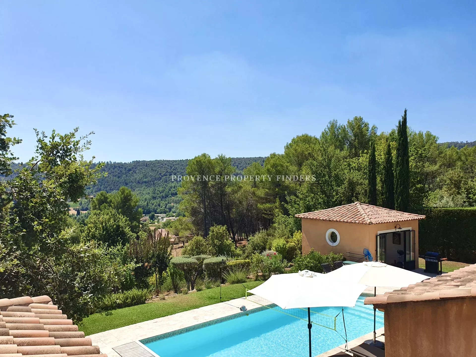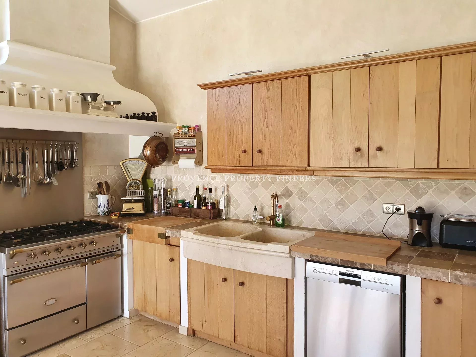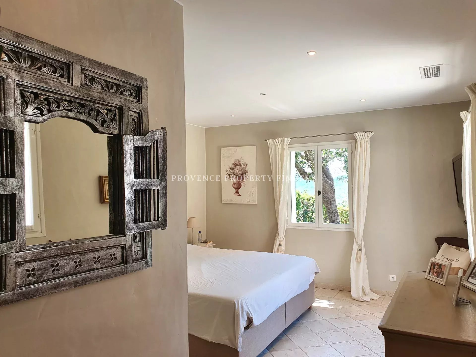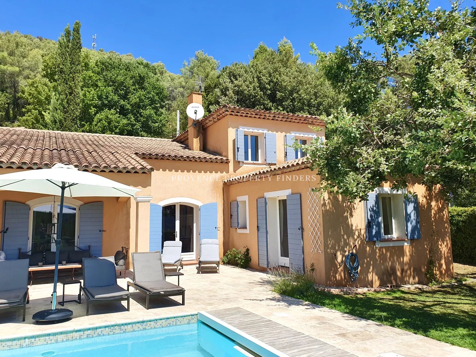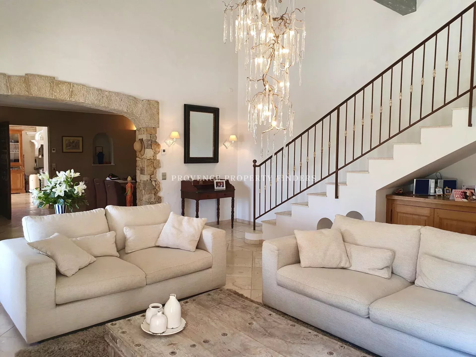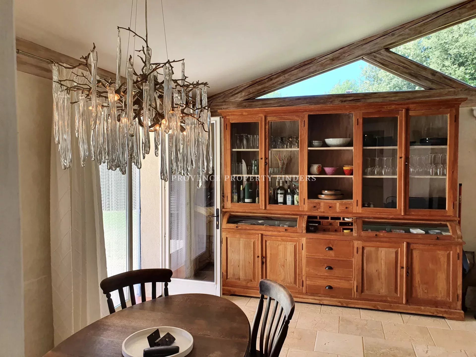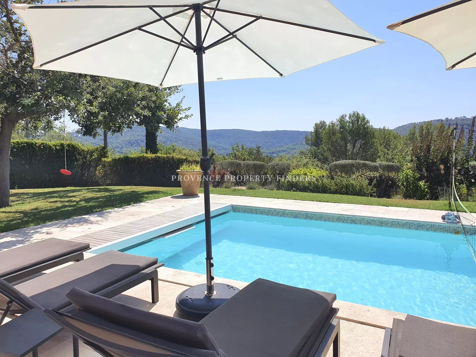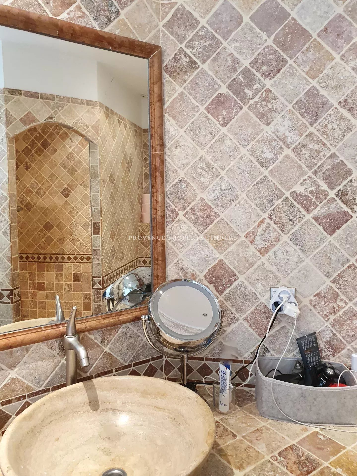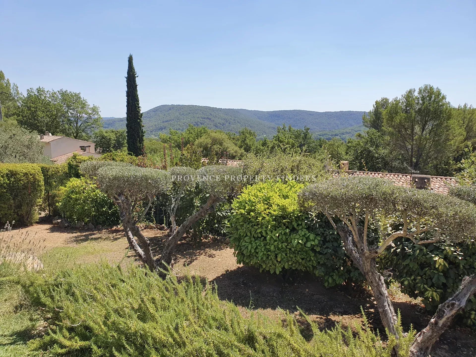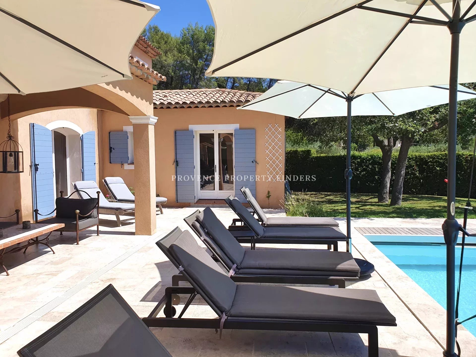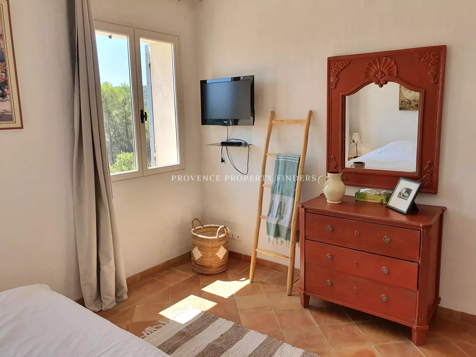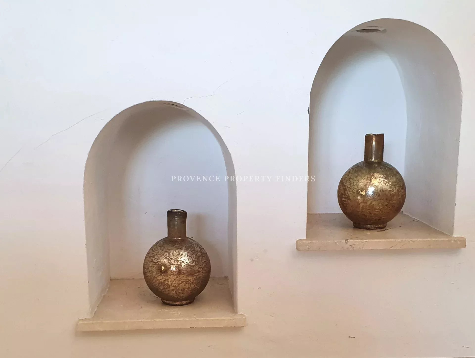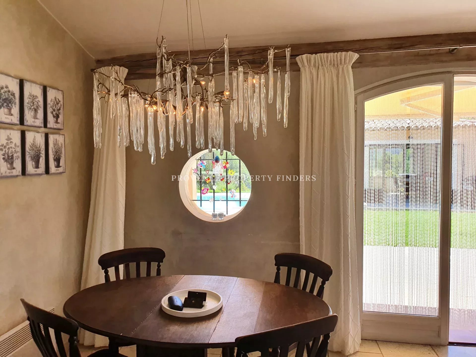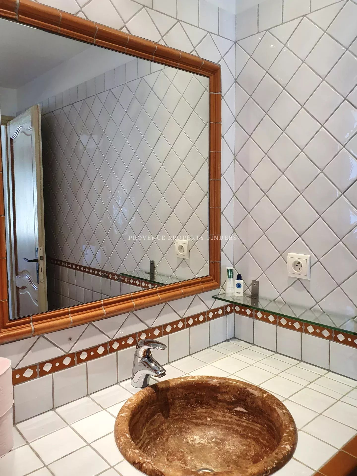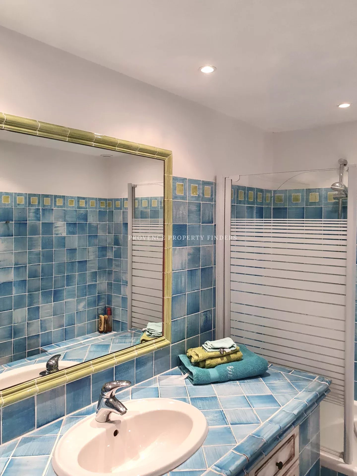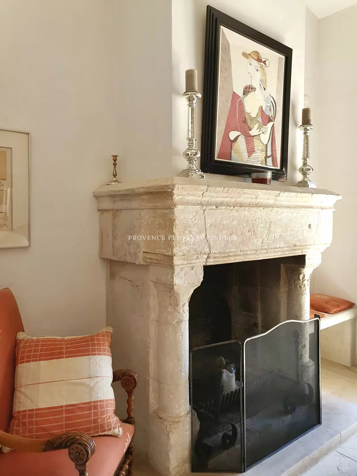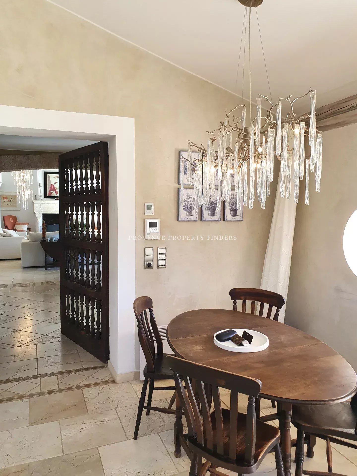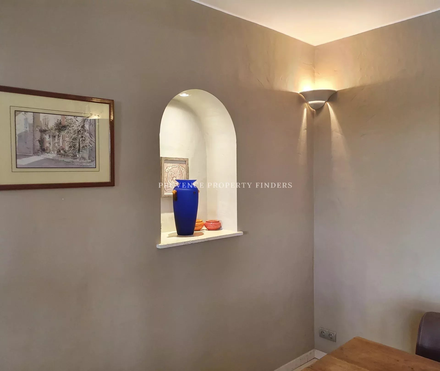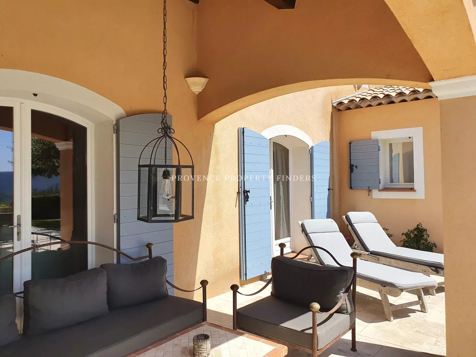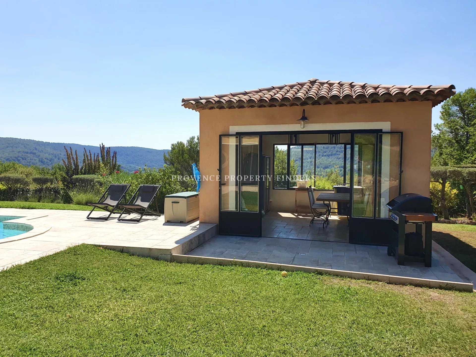Overview
Ref. 7299798 - Not far from the village of Salernes and the small local golf club you will find this "ready to move in" house.
Entrance with a nice staircase going one level down to the garden level. A beautiful sunny living room with high ceilings and open fire place, a separate dining area and a nice large kitchen which opens up to the covered terrace outside.
A master bedroom with bathroom, a large dressing which could also be an extra bedroom or an office.
A second bedroom and a bathroom on the same level as well as the laundry and the technical room.
A nice covered terrace, a swimming pool (chloride) which can be heated if you wish to use the pool in colder season.
A summer kitchen,sport or yoga house
On the First level near the entrance there is a studio and an "apartment" with 2 bedrooms.
Electric gates, carport, automatic watering system, outside lighting.
Connected to the main sewer system.
You can purchase an additional 1000m2 of building land on the adjacent plot. 150.000 Euro
Summary
- Rooms 8 rooms
- Surface 250 m²
- Heating Air-conditioning, Electric, Individual
- Hot water Hot water tank
- Used water Main drainage
- Condition Excellent condition
- Orientation South
- View Hills Garden
- Built in 2003
- Renovation year 2016
Areas
- 1 Entrance
- 1 Living-room
- 1 Dining room
- 1 Kitchen
- 1 Principal bedroom
- 5 Bedrooms
- 4 Bathrooms
- 1 Laundry room
- 1 Pantry
- 1 Exercise room
- 1 Land 3000 m²
- 1 Apartment
- 1 Workshop
- 1 Plot 1000 m²
Services
- Water softener
- Air-conditioning
- Fireplace
- Double glazing
- Internet
- Car port
- Fence
- Electric gate
- Swimming pool
Proximities
- Airport 100 km
- Town centre 5 minute
- TGV station 32 minute
- Golf 10 minute
- Lake 35 minute
- Sea 60 minute
- Beach 60 minute
- Supermarket 10 minute
Energy efficiency
Legal informations
- Seller’s fees
- Montant estimé des dépenses annuelles d'énergie pour un usage standard, établie à partir des prix de l'énergie de l'année 2021 : 2154.1169654635€
- View our Fee plans
- No ongoing procedures
