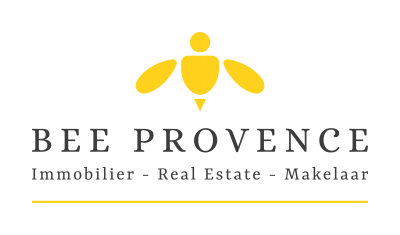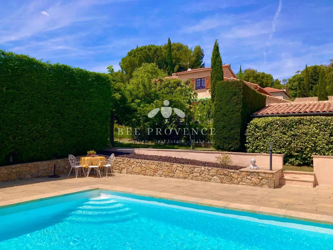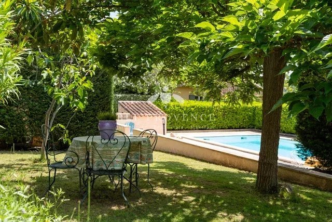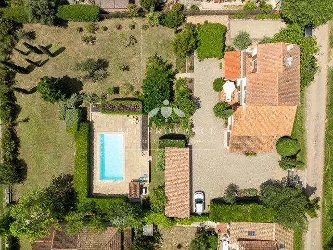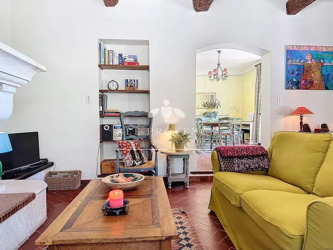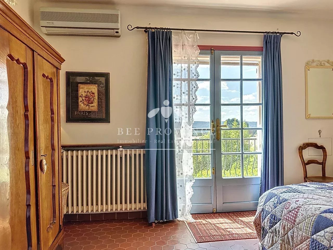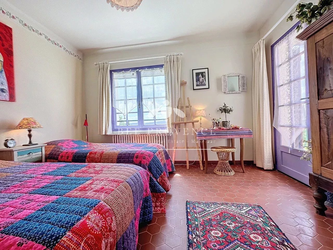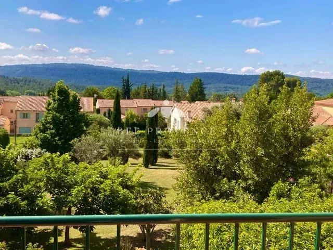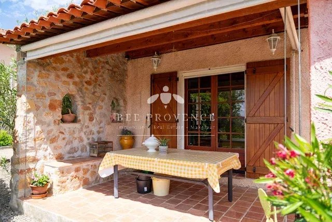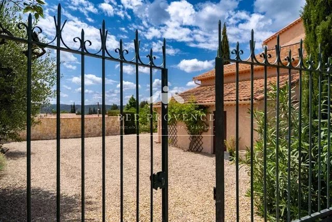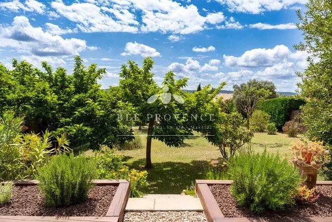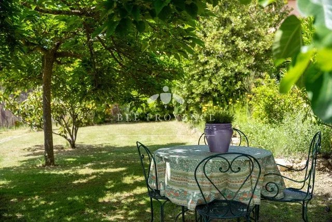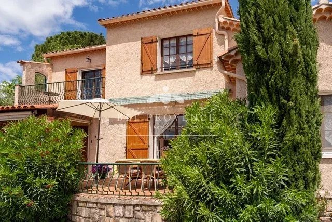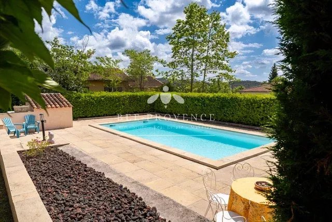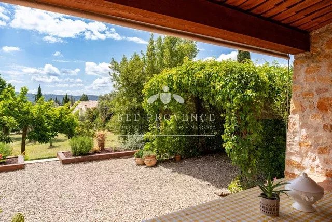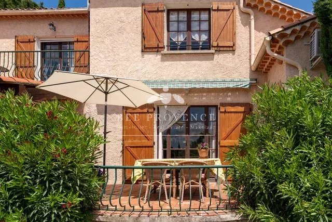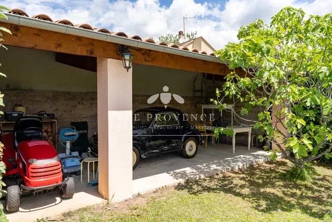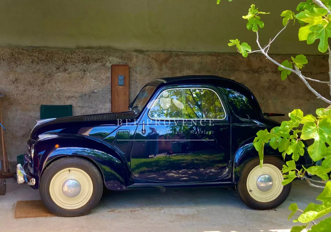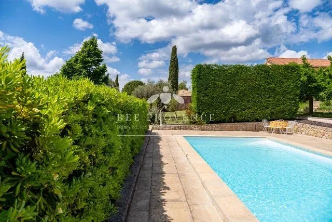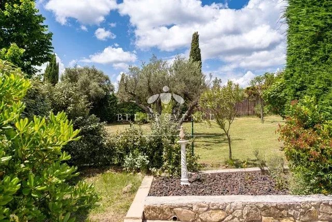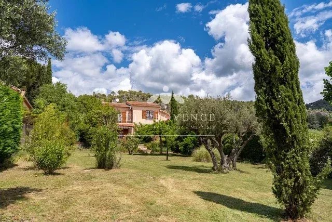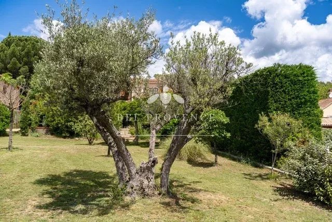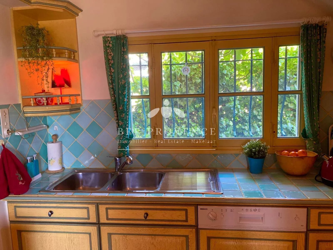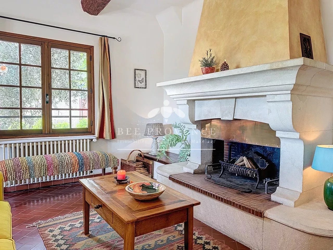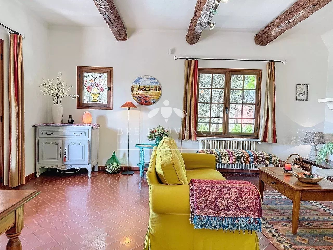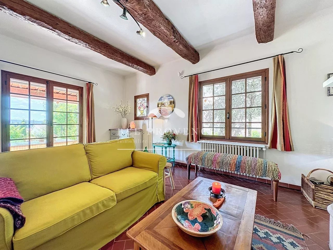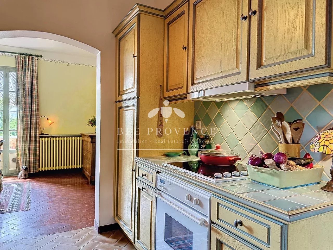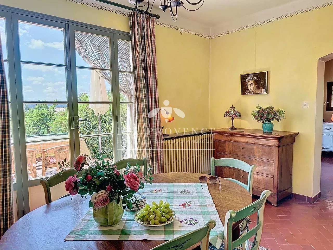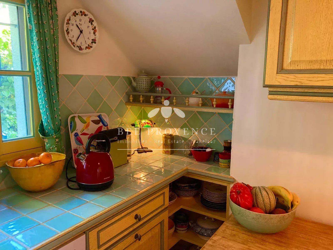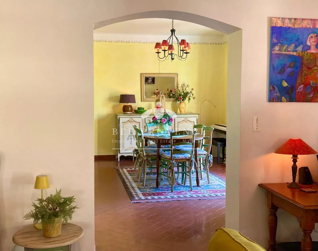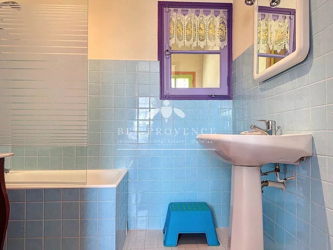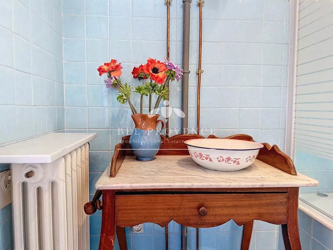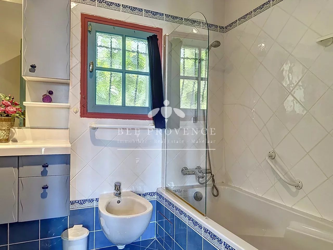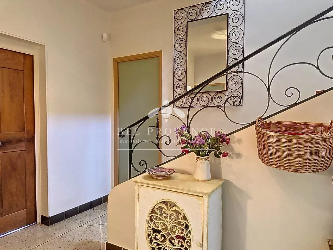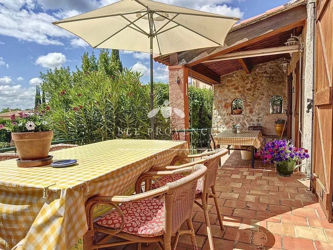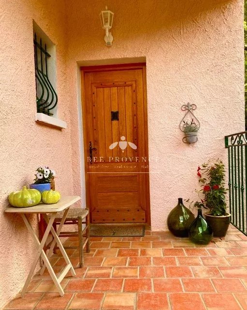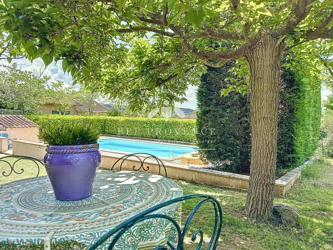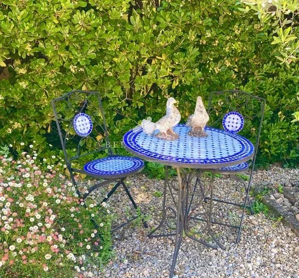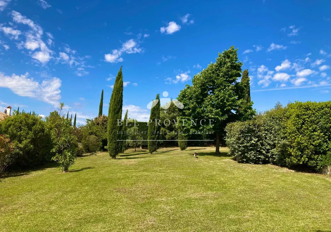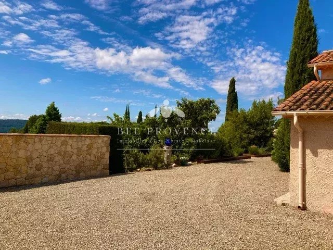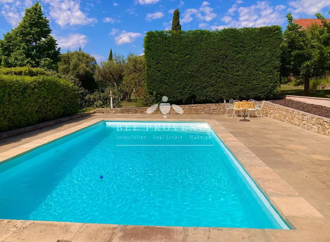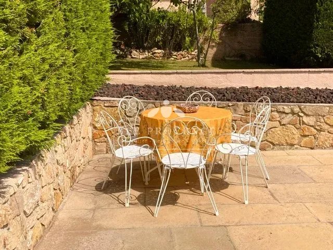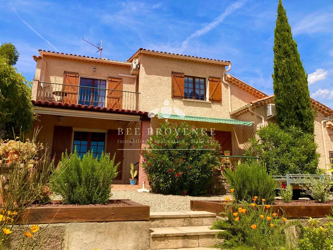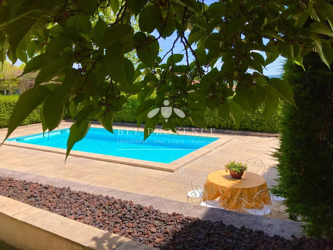Overview
Ref. 84830949 - ASK FOR DRONE VIDEO
NEW PRICE - SOLE AGENT - Are you looking for a villa full of character, less than ten minutes' walk from the market place of a cosy, Provençal village? Excellently maintained, south-facing, with a beautiful heated swimming pool, several covered terraces and a spacious garden? Then you found what you`re looking for at this villa in Villecroze. An interesting ensemble with many possibilities. For example, you may extend the house and even build a second house on the property.
The house was built in 1935 and breathes an authentic and typically Provençal atmosphere. You enter the house in a beautiful hall, which gives access to the cosy kitchen, the dining room, the toilet and a bedroom with associated bathroom and dressing room. There is also a lovely lounge with an open fireplace. The lounge and dining room both have French doors opening onto the south-facing terrace.
Upstairs are two further bedrooms, each with its own bathroom and access to the balcony with views. This floor also houses a separate toilet.
There is a lot of storage space in, among others, the garage built onto the house. Furthermore, you can park several cars or even your camping car on the property.
This house is really something special, because of its atmosphere and good condition. A little paradise with a beautiful garden and nice views!
Villecroze is a centrally located village, surrounded by vineyards and forests, with a beautiful ancient heart. You will find terraces under the platane trees, famous cave dwellings, a splashing waterfall and regularly a brocante or vide grenier.
In short: Provence at its best!
Summary
- Rooms 5 rooms
- Surface 134 m²
- Heating Central, Fuel oil
- Hot water Hot water tank
- Used water Main drainage
- Condition Excellent condition
- Orientation South
- Built in 1935
Areas
- 1 Land 1975 m²
- 1 Lobby 10.3 m²
- 1 Living room/dining area 23.8 m²
- 1 Dining room 16.5 m²
- 1 Kitchen 10.6 m²
- 3 Bedrooms 15.4 m², 13.2 m², 11.5 m²
- 2 Shower rooms 3.5 m², 3.3 m²
- 1 Walk-in wardrobe 2.6 m²
- 1 Pantry 2.9 m²
- 2 Lavatories 1.8 m², 1.7 m²
- 1 Bathroom / Lavatory 8.1 m²
- 1 Hallway 5.6 m²
Services
- Fireplace
- Internet
- Fence
- Outdoor lighting
- Boules court
- Swimming pool
- Irrigation sprinkler
- Air-conditioning
- Flyscreens
- Window shade
- Alarm system
- Window bars
- Safe
Energy efficiency
Legal informations
- Seller’s fees
- Property tax2,026 €
- View our Fee plans
- No ongoing procedures
