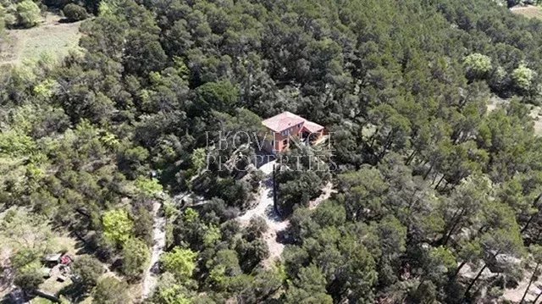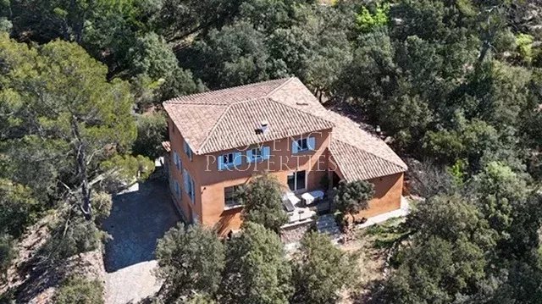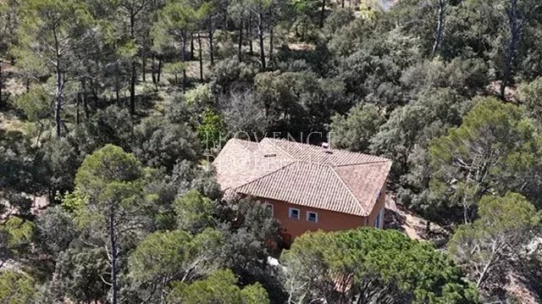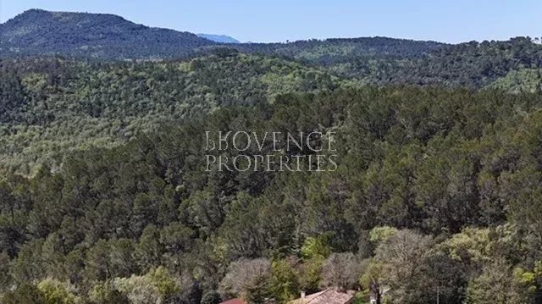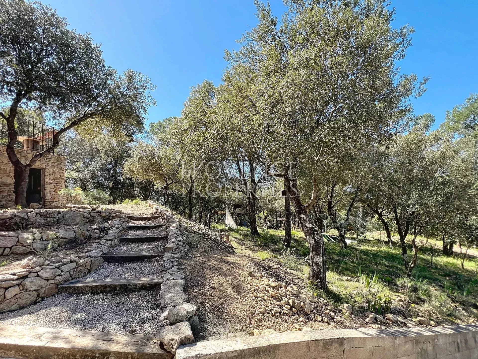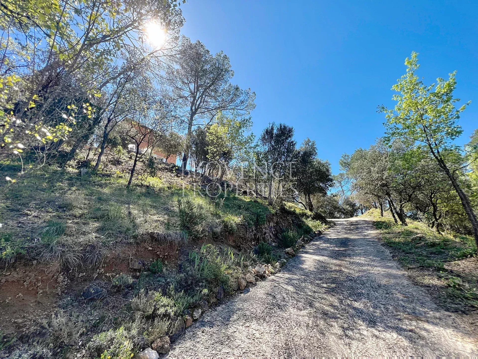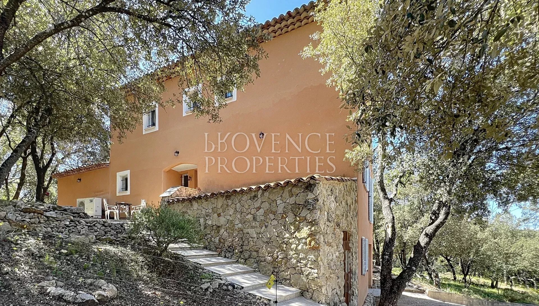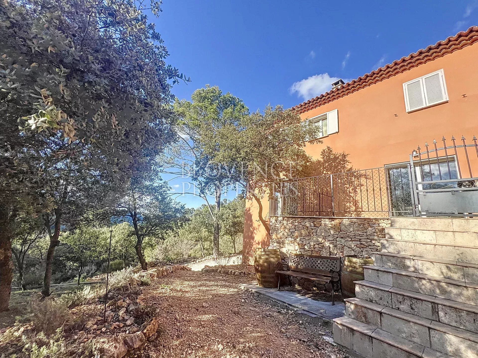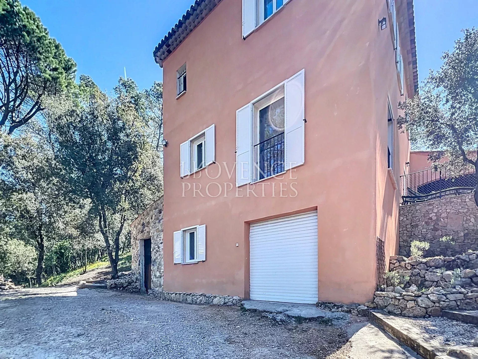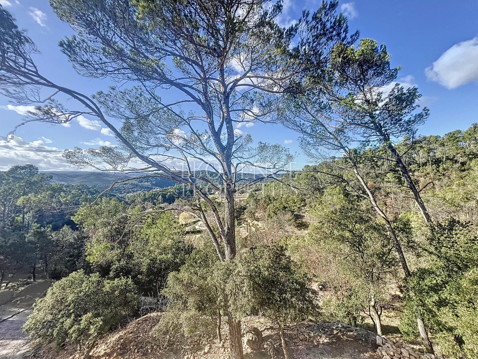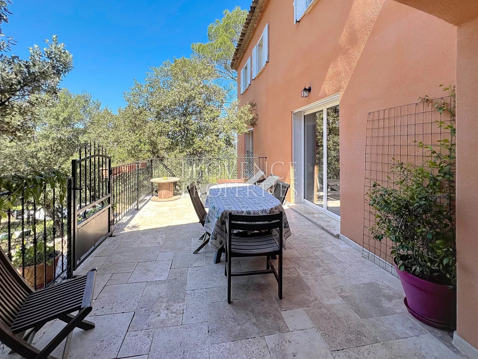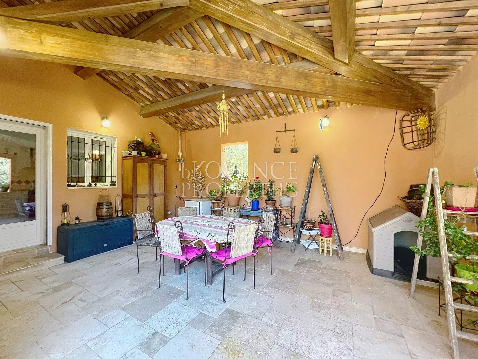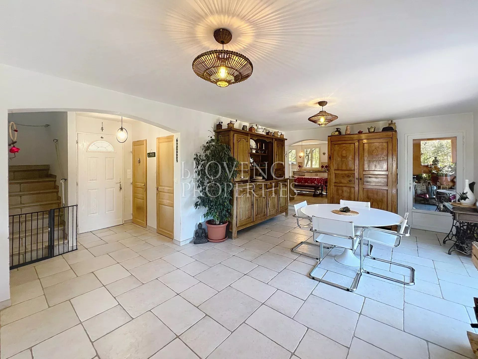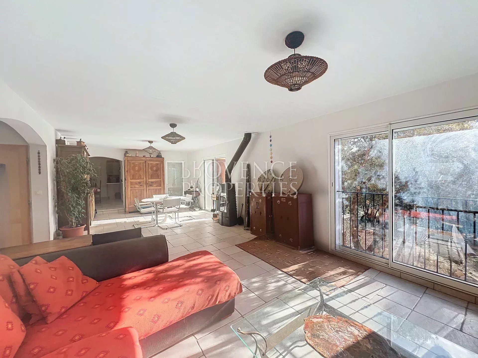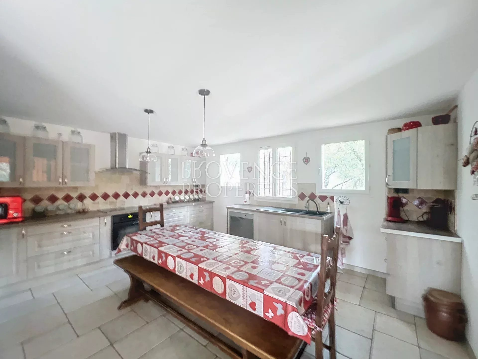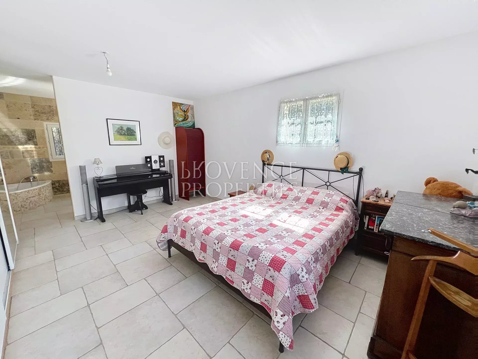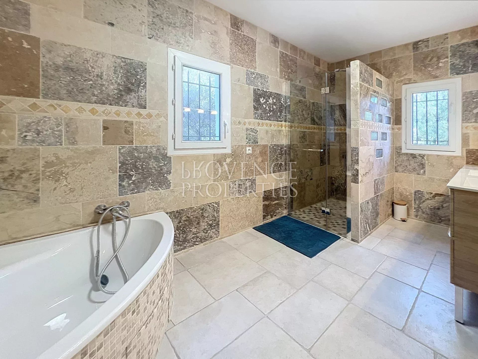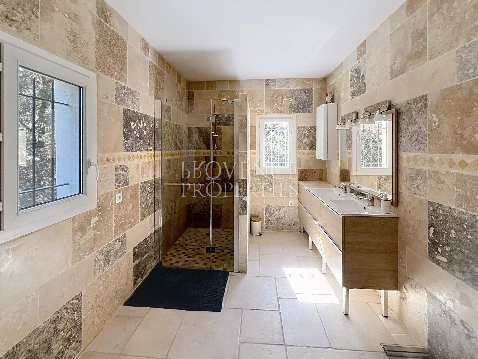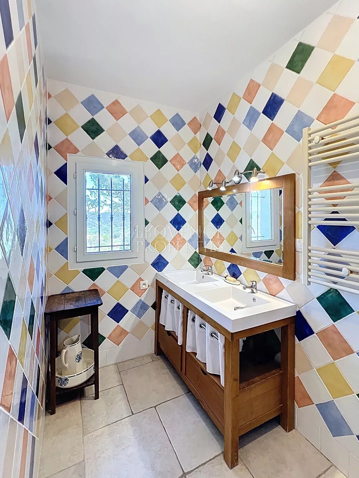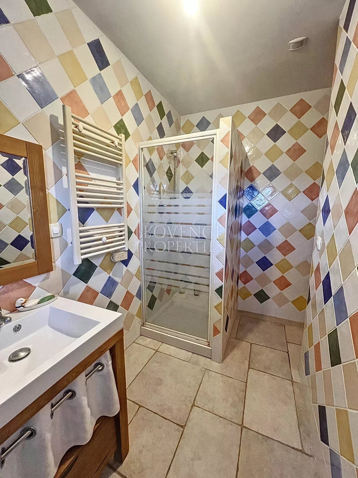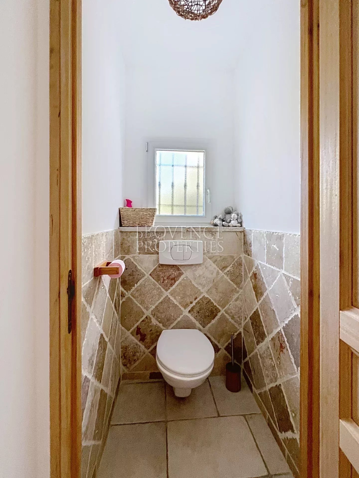Overview
Ref. 1174 - Nestled in the heart of a 5000 m2 plot of land, on the heights, not overlooked, benefiting from an exceptional panoramic view, bright macon's house on 3 levels offering vast volumes.
At the garden level: large 60 m2 garage, office, at the ground floor: entrance hall, vast living room with stove, fitted kitchen, all these rooms opening onto two 70 m2 covered and uncovered terraces, bedroom, wc, storeroom, at the 1 st floor: 3 bedrooms of which an ensuite, bathroom, shower room, dressing room and wc.
Central vacuum cleaner system, underfloor heating, large french doors, stove, electrical shutters, drilling.
Summary
- Rooms 7 rooms
- Surface 176 m²
- Total area 236 m²
- Heating Underfloor, Heat pump, Individual
- Used water Septic tank
- Condition Excellent condition
- View Hills
- Built in 2006
- Availability Free
Areas
- 1 Land 5000 m²
- 1 Garage 60 m²
- 4 Bedrooms 17 m², 14.15 m², 13.55 m², 11 m²
- 1 Entrance 5 m²
- 1 Living-room 43.5 m²
- 1 Equipped kitchen 22.1 m²
- 1 Pantry 7.75 m²
- 2 Lavatories 1.35 m², 1.3 m²
- 1 Shower room 5 m²
- 1 Walk-in wardrobe 3.15 m²
Services
- Central vacuum system
- Fireplace
- Double glazing
- Aluminum window
- Sliding windows
- Internet
- Electric shutters
- Well drilling
Proximities
- Town centre 4 km
- Shops 4 km
Legal informations
- Seller’s fees
- View our Fee plans
- No ongoing procedures

