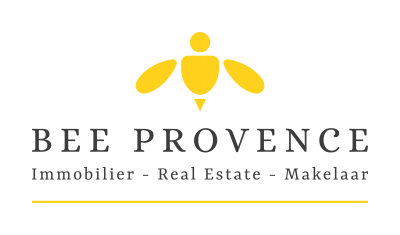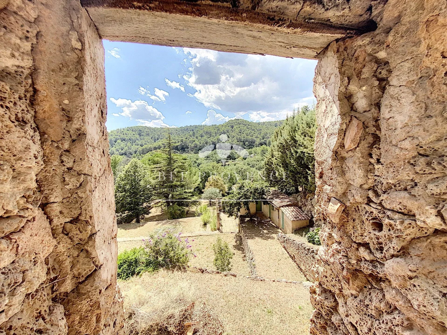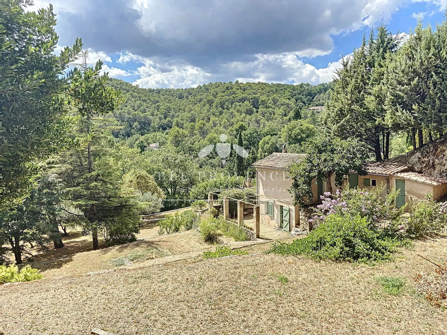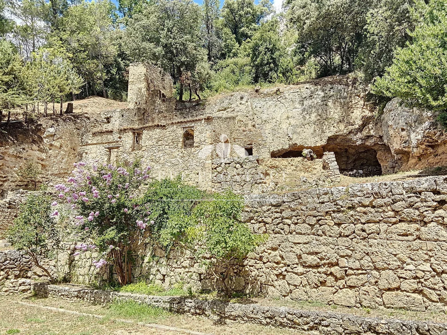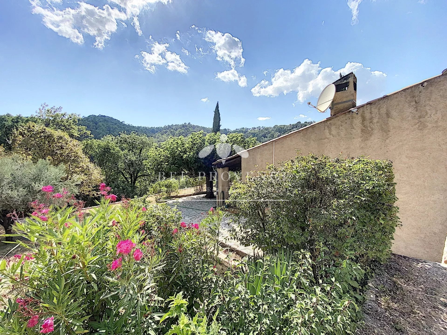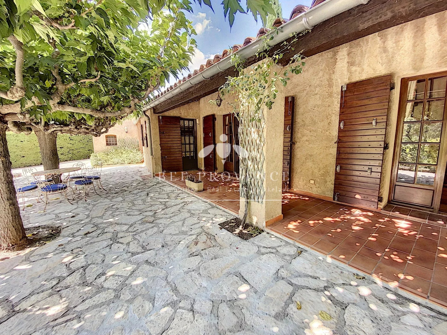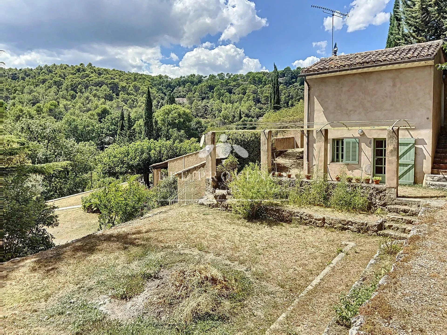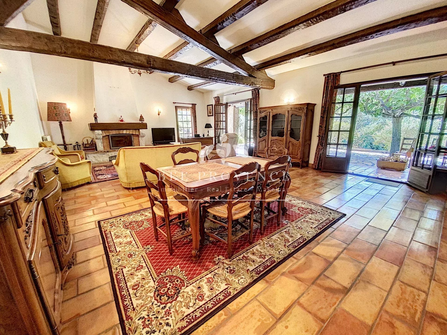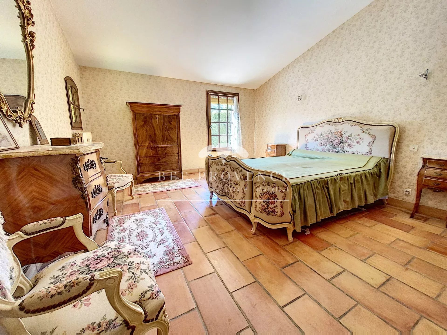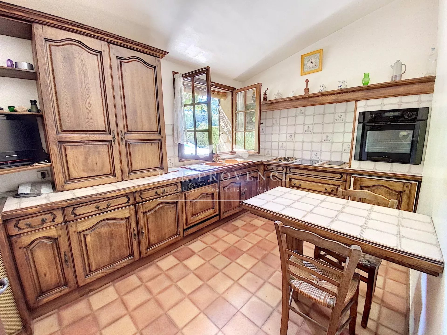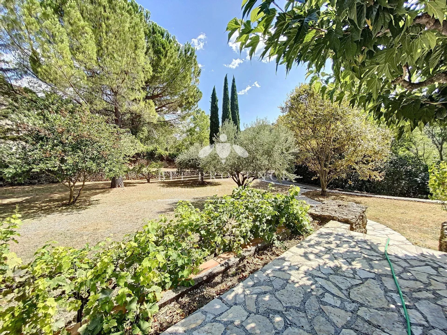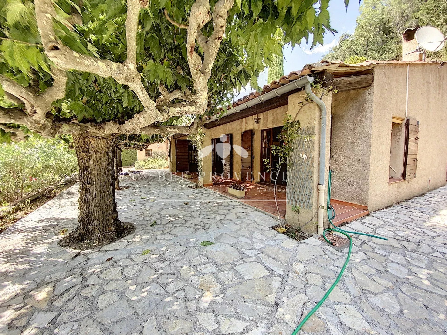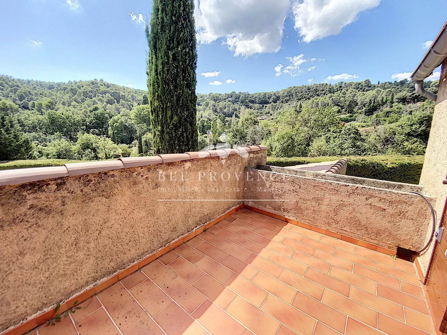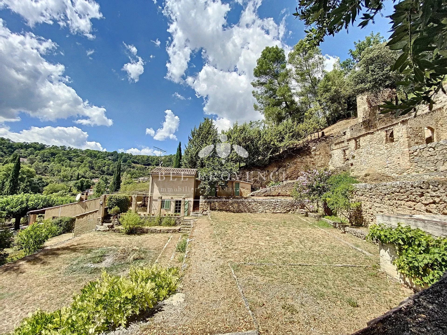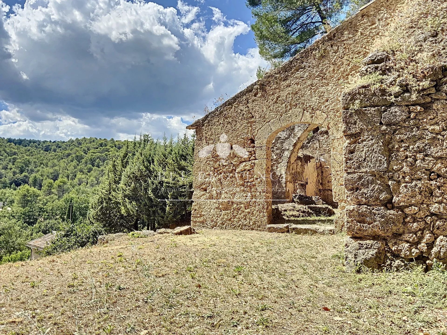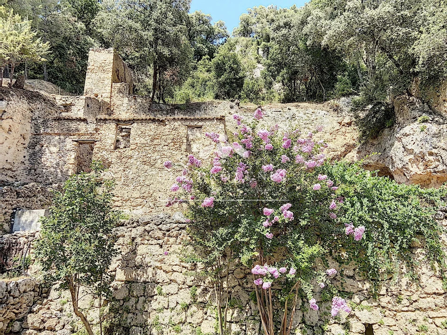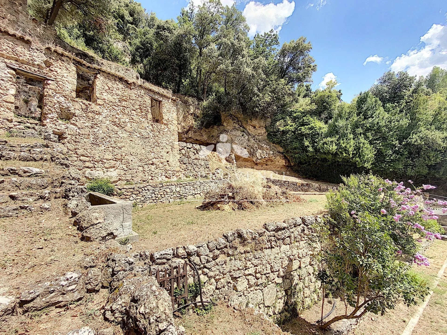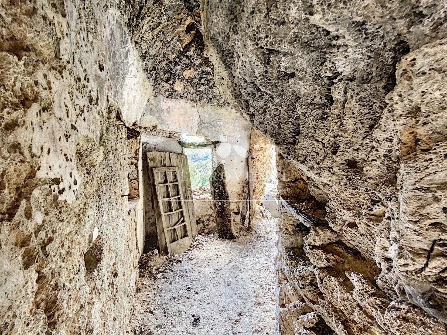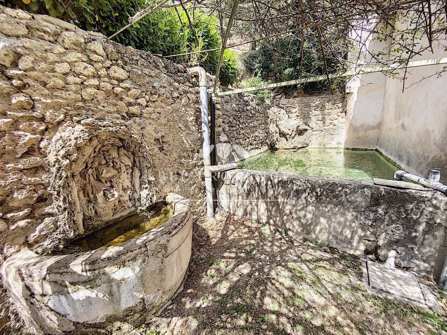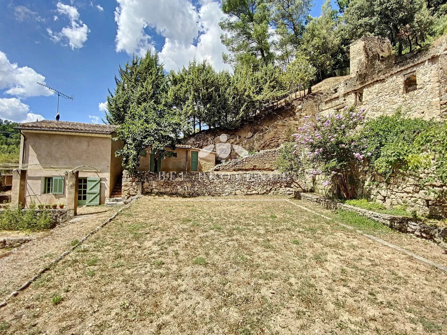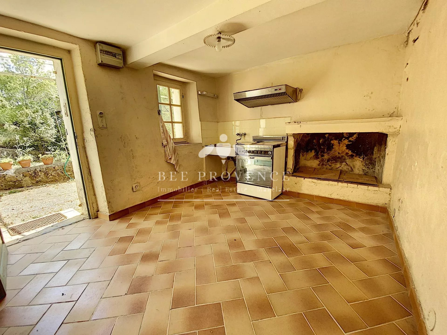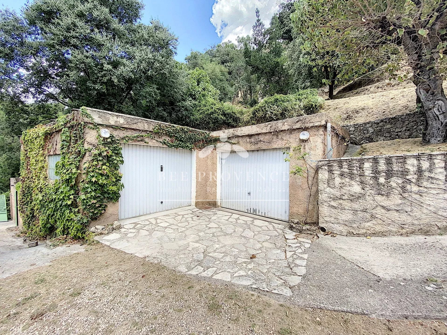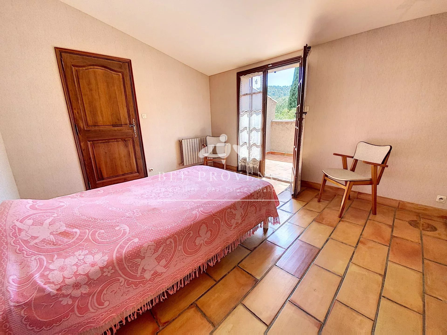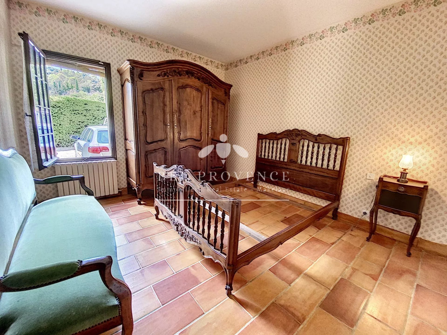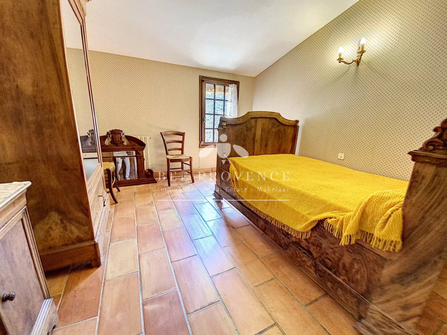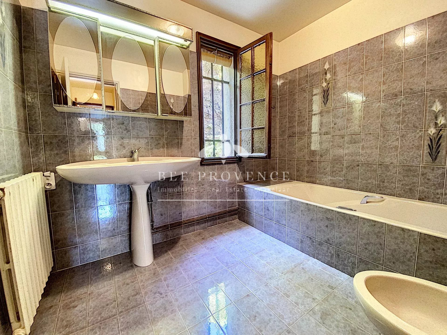Overview
Ref. 4224639 - SOLD - SOLE AGENT - Unique ensemble of an imposing ruin of an 18th century olive oil mill with a beautiful view of the area, a house of 193 m2 and a separate guest house. In a quiet spot, a five-minute walk from the lively village of Cotignac. The site houses several old water basins and many natural stone walls. It is bordered on the west side by the river Cassole and a beautiful waterfall. Next to it, on your own grounds, a rocky plateau from which you have access to the river and the waterfall. All this makes this property very suitable for, for example, a special and eye-catching chambres d`hotes with a lot of character. You could create several guest rooms in the house while maintaining your own privacy. There is also a characteristic cozy guest house that can be made suitable as a gite. On top of this, a separate large double garage (about 80 m2). The site is also suitable for the construction of a beautiful infinity pool with a view of the surroundings.
The largely single storey house was built in 1980, with robust materials and a lot of quality. The outer walls are almost forty centimeters thick and the interior has been made with a lot of beautiful and solid wood. The house has a large living room (64 m2) with French doors to the terrace and a high ceiling with wooden beams. On the ground floor you will also find a kitchen, three bedrooms, a bathroom, a utility room, a laundry room and a spacious hall with fitted wardrobes with beautiful wooden doors. The first floor has two bedrooms, a bathroom and a private terrace with a view.
The ruin of the olive oil mill is beautiful as it is, like a statue of past times that proudly looks out over the area, but you can also renovate it. It consists of supporting walls, a beautiful arch, several old storage rooms, a tower that served as a water storage and two large caves.
Truly a unique object because of its history, location and possibilities!
Summary
- Rooms 7 rooms
- Surface 193 m²
- Heating Central, Fuel oil
- Used water Septic tank
- Built in 1980
Areas
- 1 Living room/dining area 64 m²
- 1 Kitchen
- 5 Bedrooms
- 1 Pantry
- 1 Laundry room
- 1 Bathroom
- 1 Shower room / Lavatory
- 1 Lavatory
- 1 Summer kitchen
- 2 Garages
- 2 Terraces
- 1 Accommodation
- 1 Land 7185 m²
Services
- Water softener
- Fireplace
- Internet
- Spring
Legal informations
- Seller’s fees
- Property tax1,629 €
- View our Fee plans
- No ongoing procedures
