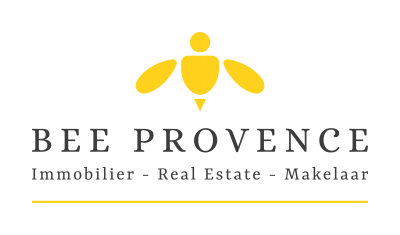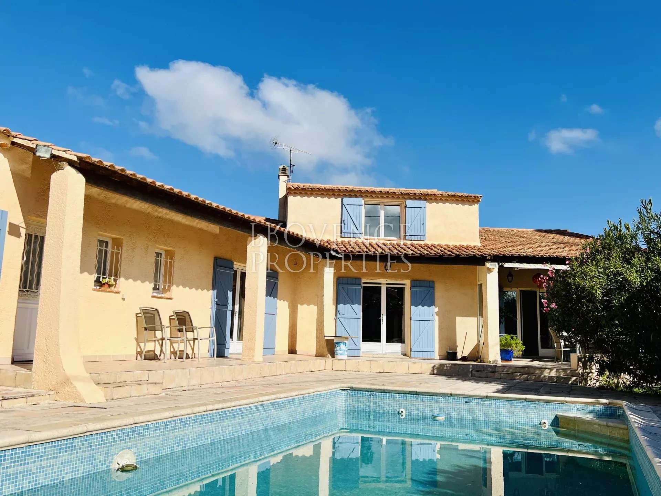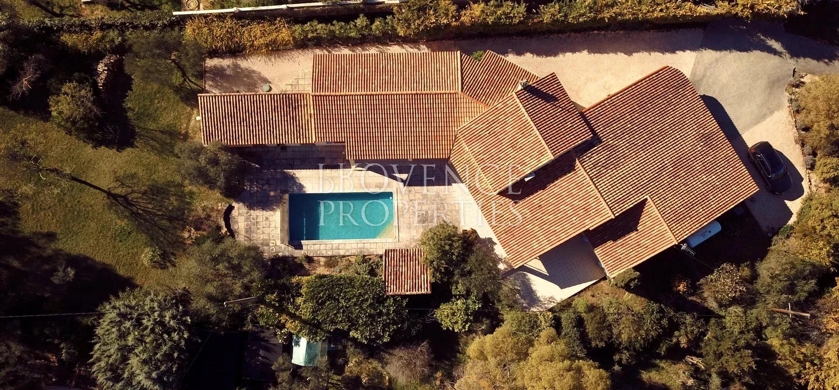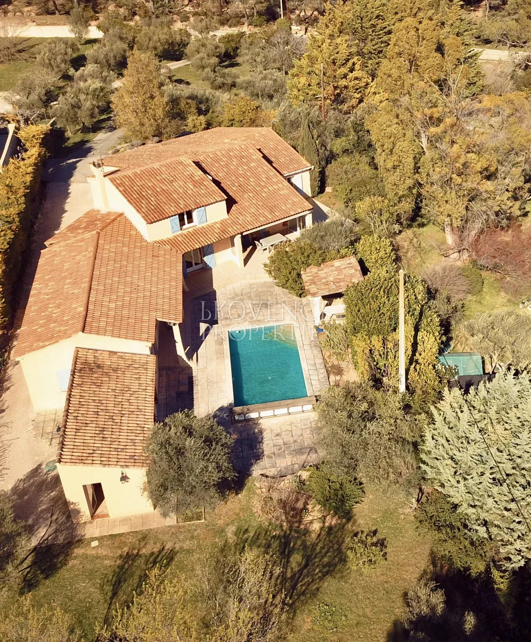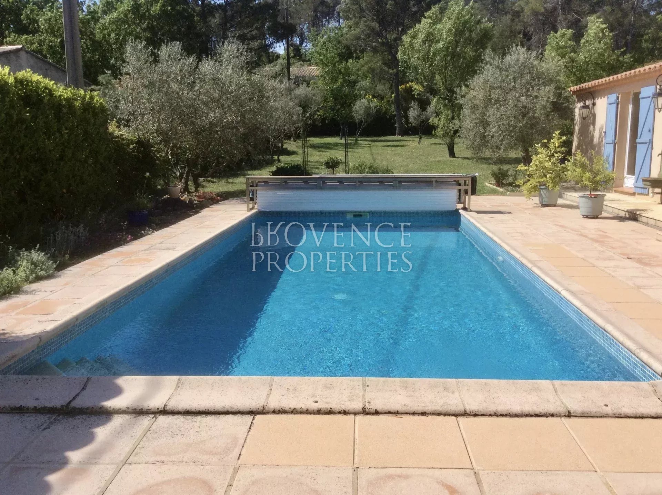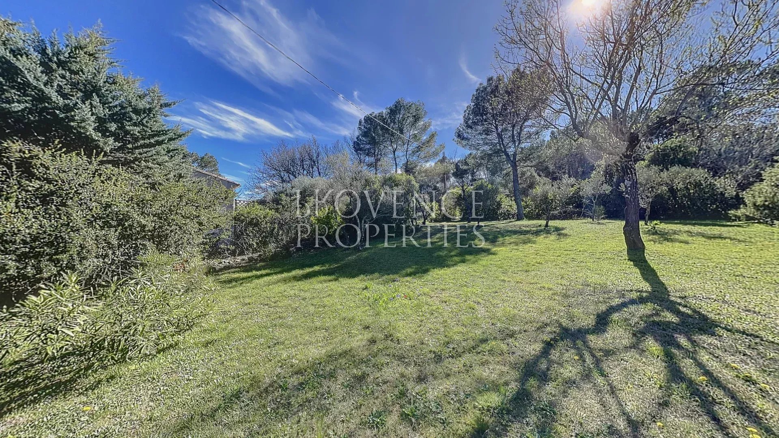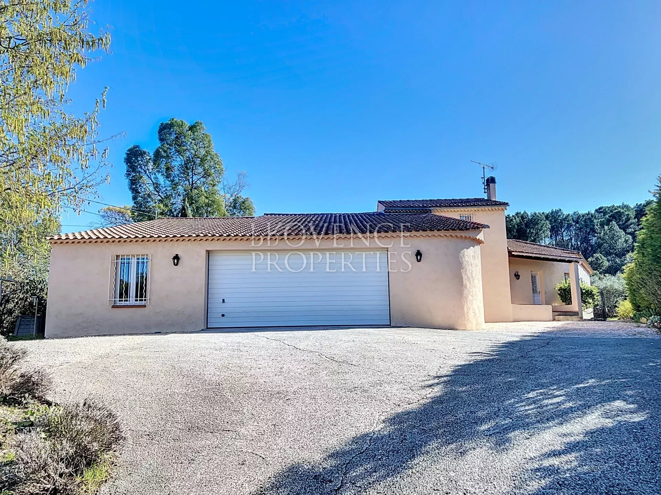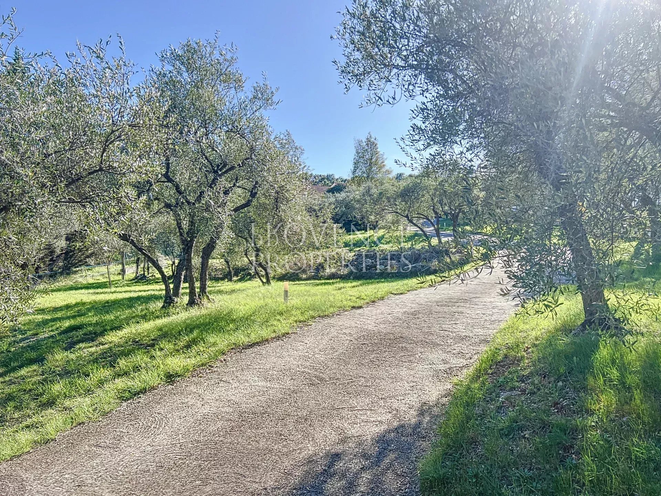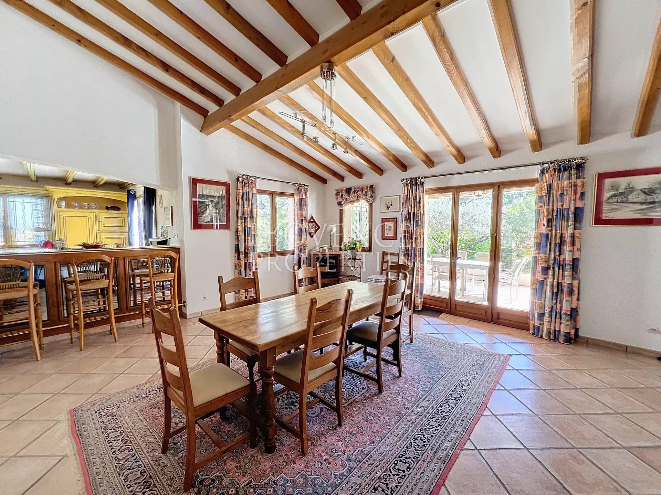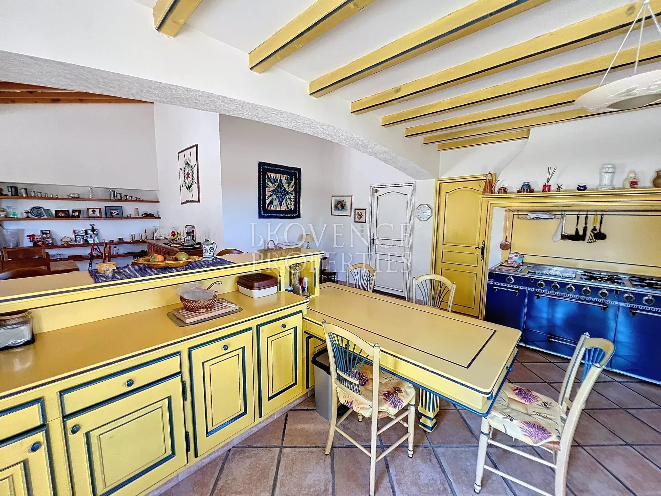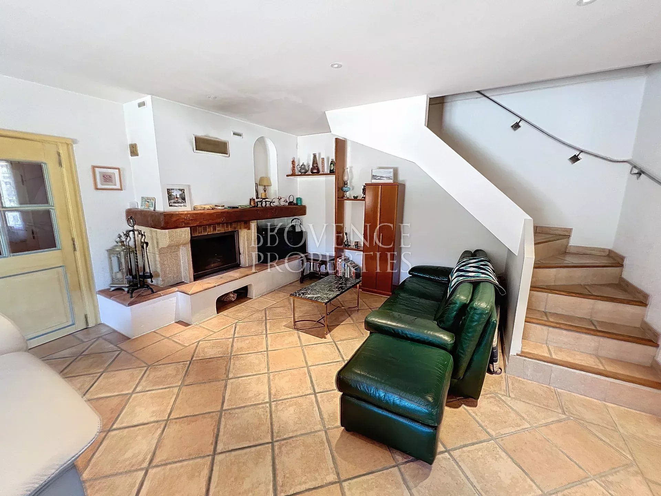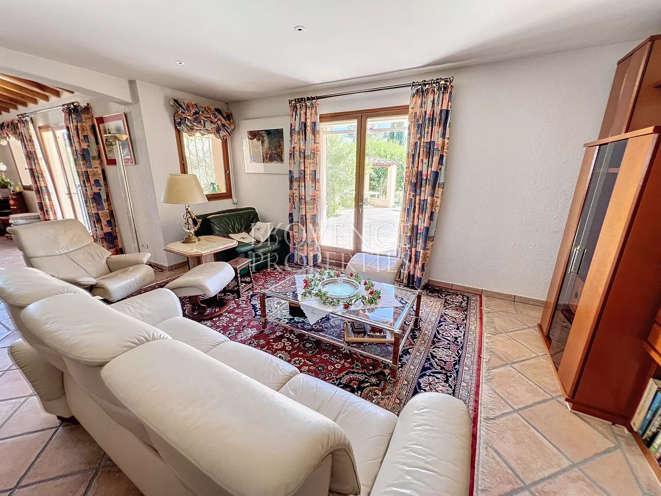Overview
Ref. 1103 - 1,5 km from the centre of Le Val, charming provencal villa offering exceptional volumes: 200 m2 habitable space and additional 135 m2 of which a large 86 m2 garage. A long alley edged with olive trees leads to the property, at the ground floor: an entrance hall with dressing, a living room (with fireplace) and dining room with cathedral ceilings continued by a large fully fitted kitchen, a storeroom, 4 bedrooms, a study, a bathroom, a shower room, at the 1st floor: a large master ensuite with shower room and dressing room. 86 m2 garage, laundry room, cellar, independent room, pool house, concrete heated swimming pool (9*4) with electrical cover, central underfloor gaz heating system (new boiler) , the land (more than 6000 m2) is enclosed on the 2rd of it, the rest is going up on the hill.
Information on the risks to which this property is exposed is available on the Géorisques website : georisques.gouv.fr
Summary
- Rooms 7 rooms
- Surface 200 m²
- Total area 280 m²
- Heating Underfloor, Gas
- Used water Septic tank
- Condition Good condition
- View Garden
- Built in 1999
- Renovation year 2008
- Availability Free
Areas
- 1 Land 6290 m²
- 1 Pool house 9 m²
- 1 Maintenance room 15 m²
- 1 Lavatory 1.1 m²
- 1 Lobby 7.88 m²
- 1 Locker 3.5 m²
- 1 Living-room 31.25 m²
- 1 Dining room 39 m²
- 1 Kitchen 21.1 m²
- 1 Storage room 5 m²
- 1 Bathroom 7 m²
- 4 Bedrooms 26 m², 12.5 m², 12.5 m², 10.5 m²
- 1 Office 7.56 m²
- 1 Garage 86 m²
- 1 Laundry room 12 m²
- 1 Shower room 4.63 m²
- 1 Cellar 15.5 m²
- 1 Shower room / Lavatory 3.9 m²
- 1 Walk-in wardrobe 2.1 m²
Services
- Water softener
- Air-conditioning
- Fireplace
- Double glazing
- Electric gate
- Swimming pool
Proximities
- Town centre 1.5 km
- Shops 1.5 km
Energy efficiency
Legal informations
- Seller’s fees
- Property tax2,489 €
- View our Fee plans
- No ongoing procedures
