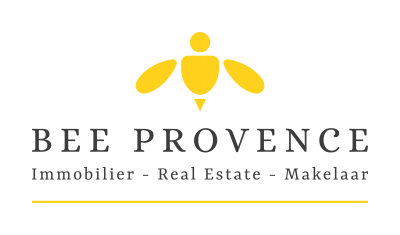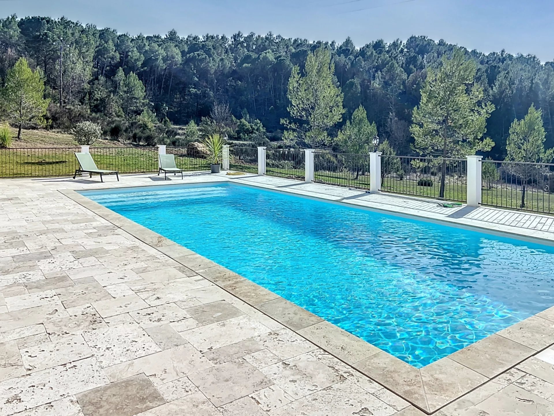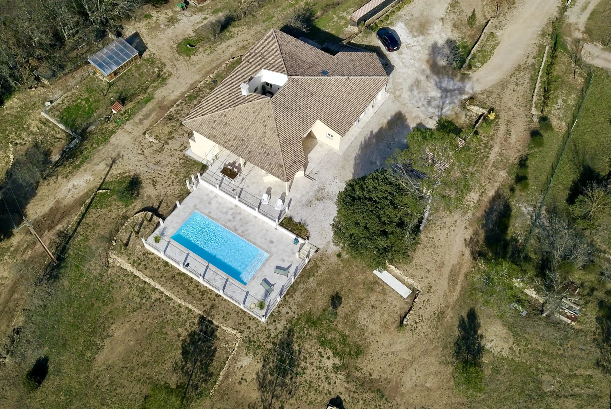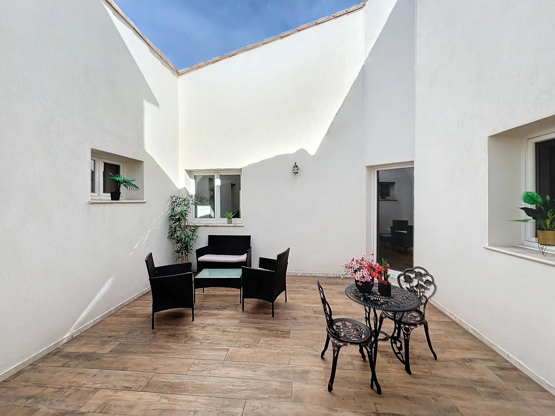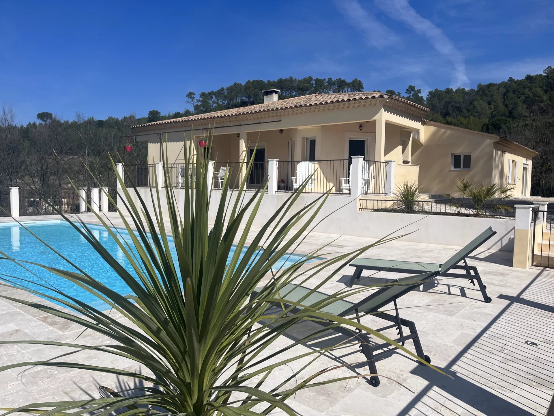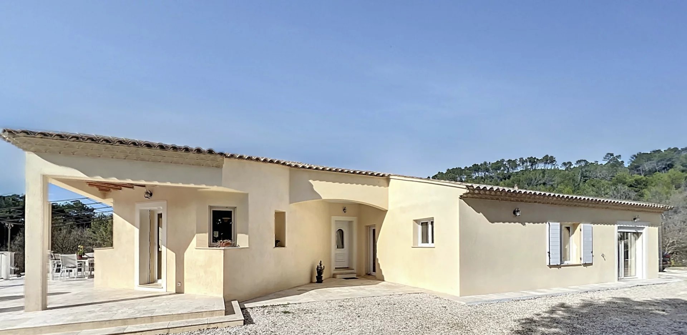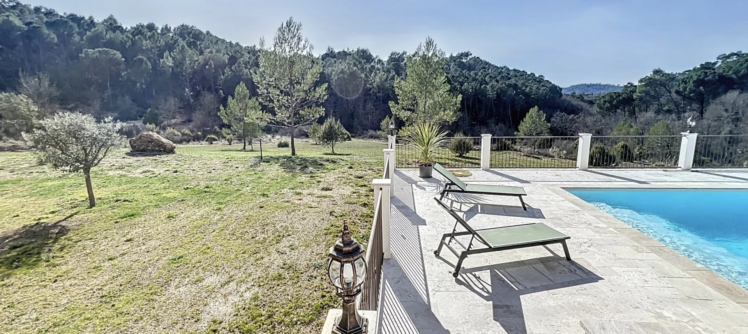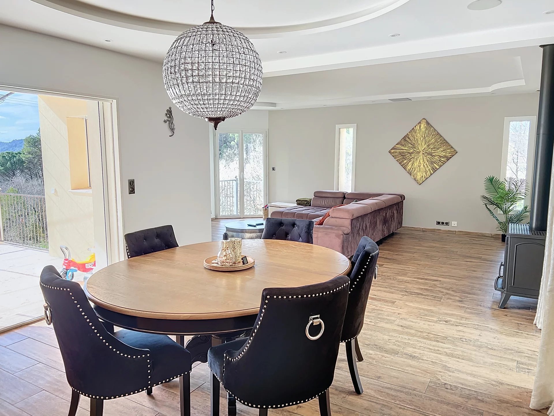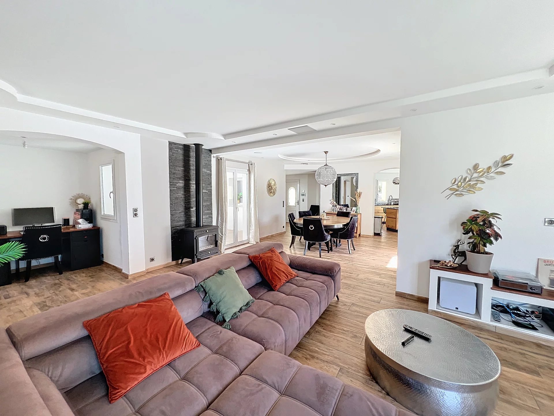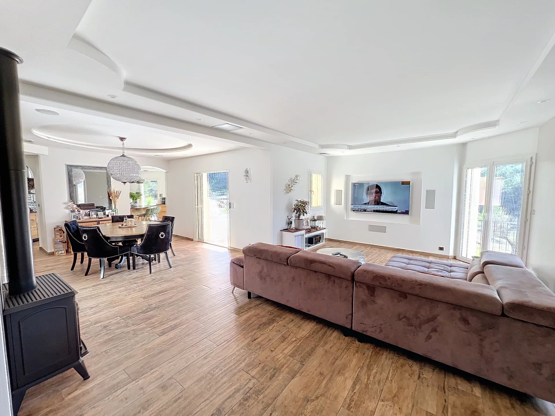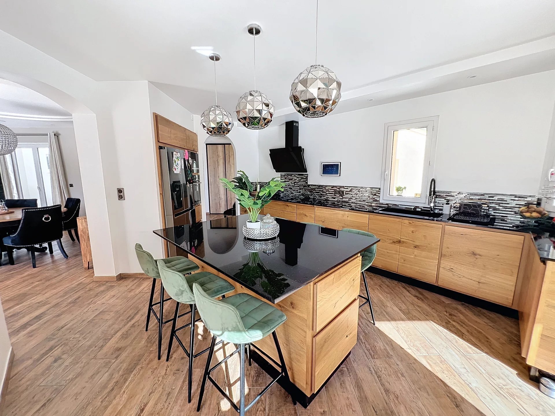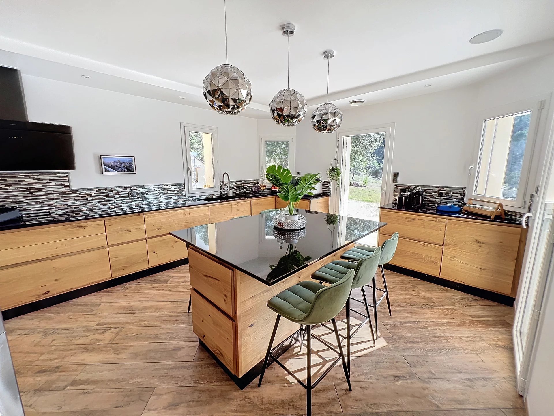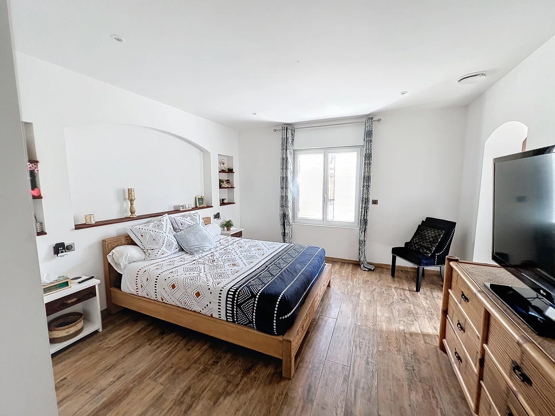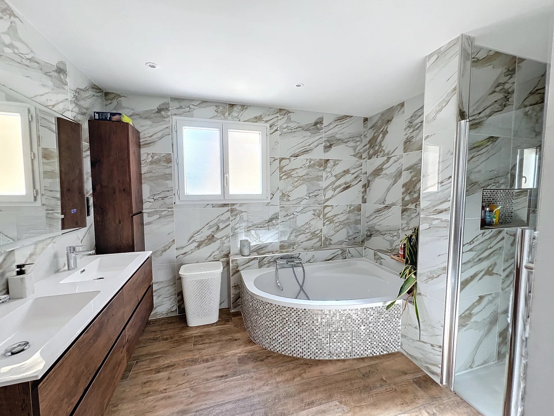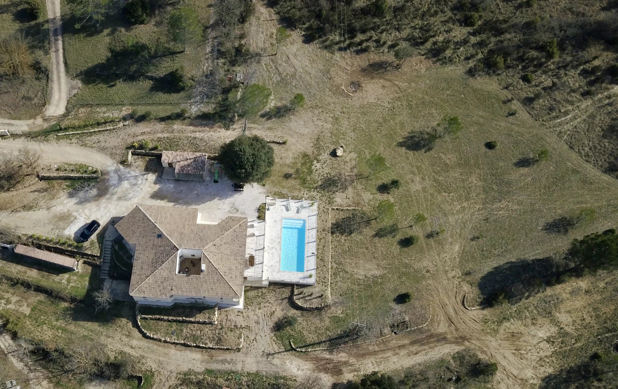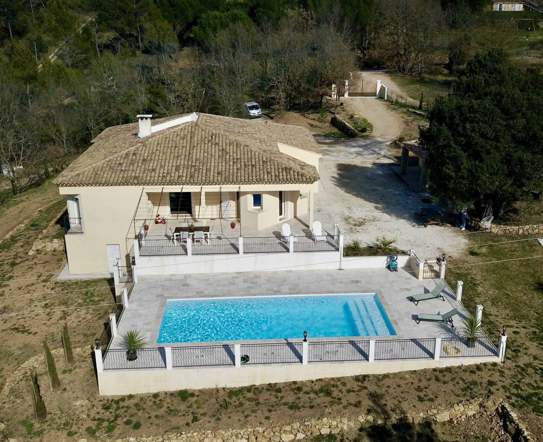Overview
Ref. 1137 - Sole agent, In the countryside, nestled in the heart of a 2,5 hectares, this atypical 200 m2 architect's villa + independent apartment + 150 m2 basement, is offering high quality and natural construction materials ( bricks doubled with cellulose wadding, ceilings isolation made with 35 kms cellulose wadding, drains all around the house, double-flow mechanical ventilation, wood boiler).
The layout turn on a large 20 m2 patio in the centre, the numerous windows award an exceptional luminosity and allow a view from all sides on the nature.
A vast entrance hall leads to a double living room, a large fitted kitchen, 4 bedrooms of which a vast ensuite with dressing room and bathroom, a second ensuite, the 3rd and 4th bedroom sharing a 3rd shower room, laundry room.
Independent 2 rooms apartment.
Vast garage and basement, vegetable garden, henhouse, several water cisterns get water from a spring and from the rain, greenhouse, several wood and garden sheds.
Information on the risks to which this property is exposed is available on the Géorisques website : georisques.gouv.fr
Summary
- Rooms 8 rooms
- Surface 230 m²
- Total area 380 m²
- Heating Air-conditioning, Heat pump, Individual
- Used water Septic tank
- Condition New
- Orientation South
- Renovation year 2023
- Availability Free
Areas
- 1 Land 25000 m²
- 1 Entrance 8 m²
- 1 Living-room 50 m²
- 1 Equipped kitchen 21 m²
- 1 Corridor 13.5 m²
- 1 Principal bedroom 34 m²
- 3 Bedrooms 16.8 m², 13.4 m², 12.3 m²
- 1 Shower room 4.8 m²
- 1 Laundry room 8.1 m²
- 2 Lavatories 1.7 m², 1.3 m²
- 1 Apartment 30 m²
- 1 Basement 150 m²
- 1 Maintenance room 3 m²
- 1 Outbuilding 44.3 m²
- 1 Garage
Services
- Double glazing
- Sliding windows
- Internet
- Crawl space
- Swimming pool
- Outdoor lighting
- Electric gate
- Air-conditioning
Proximities
- Town centre 1.5 km
- Shops 6 km
Energy efficiency
Legal informations
- Seller’s fees
- Property tax1,807 €
- View our Fee plans
- No ongoing procedures
