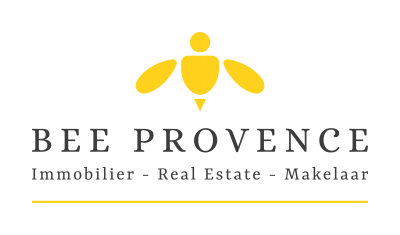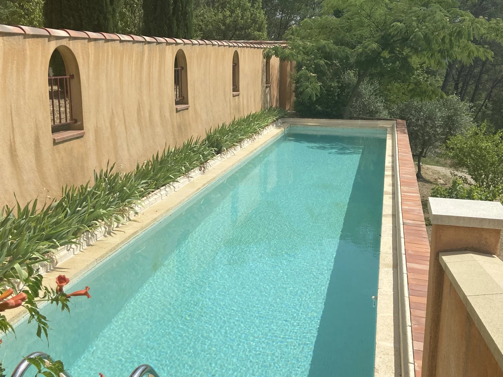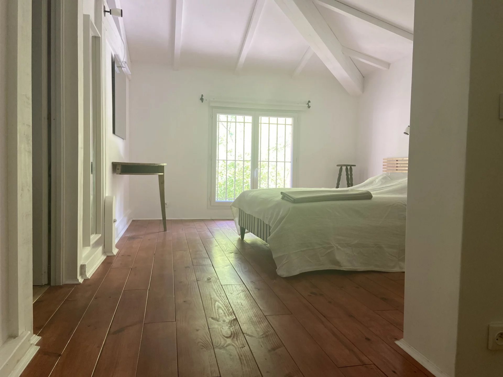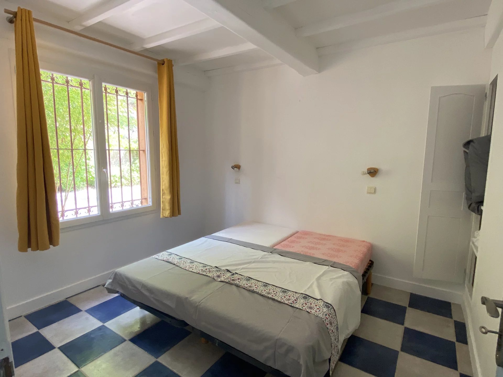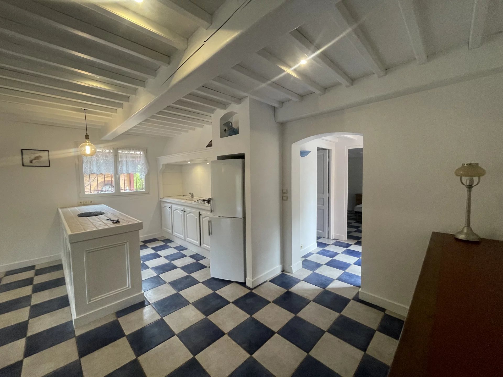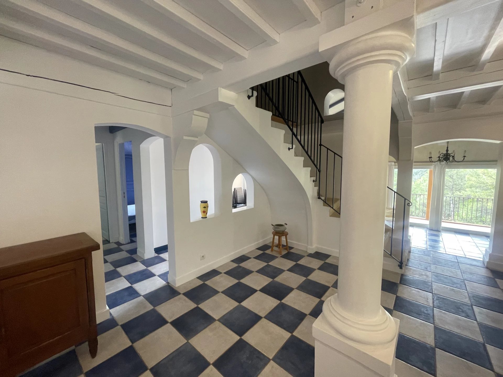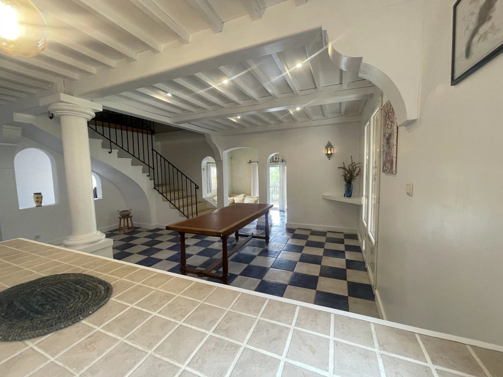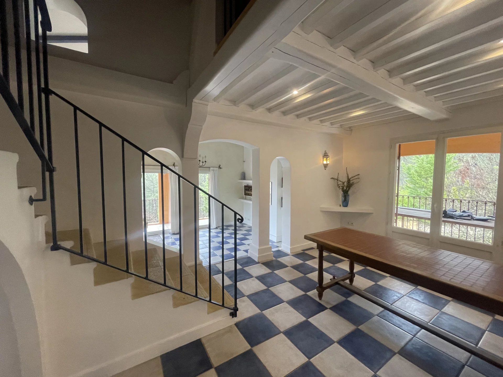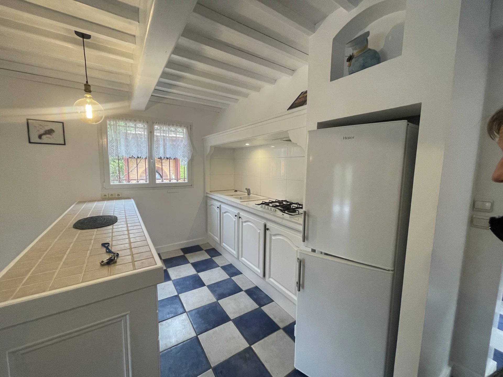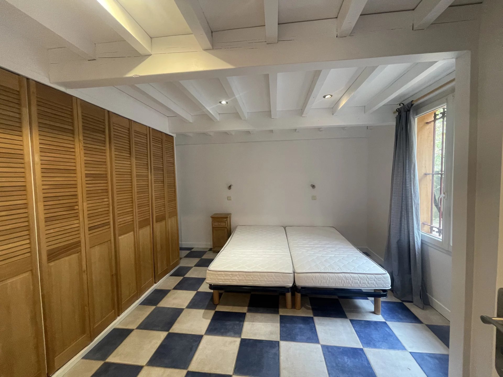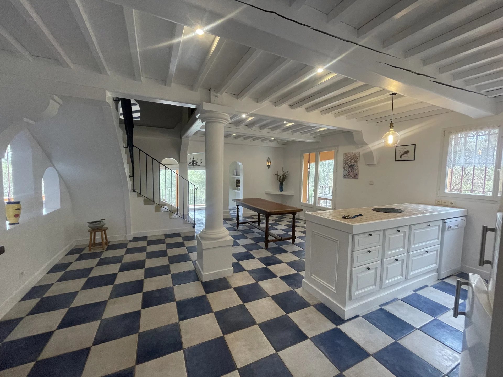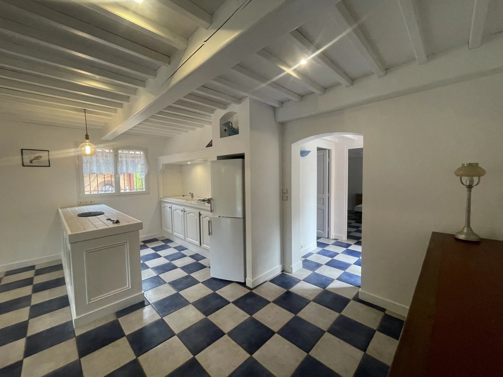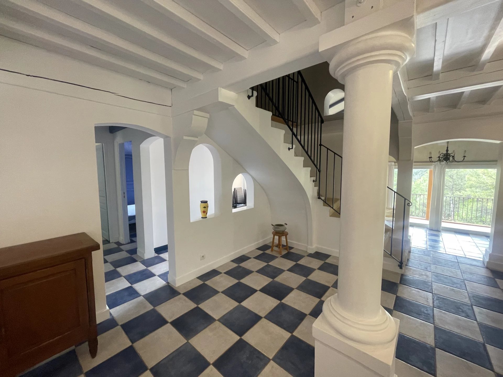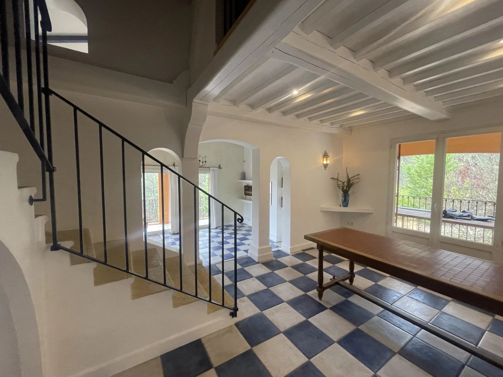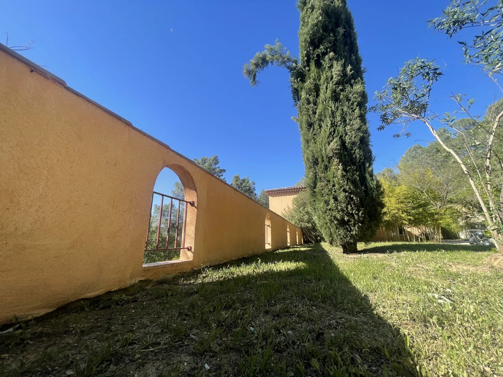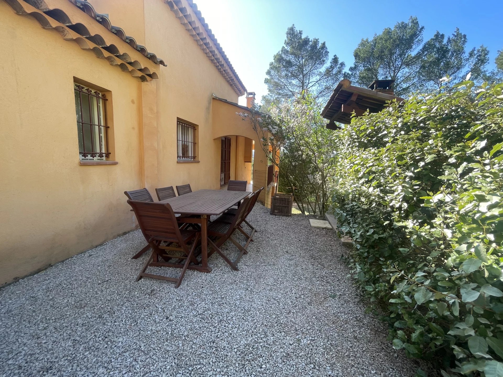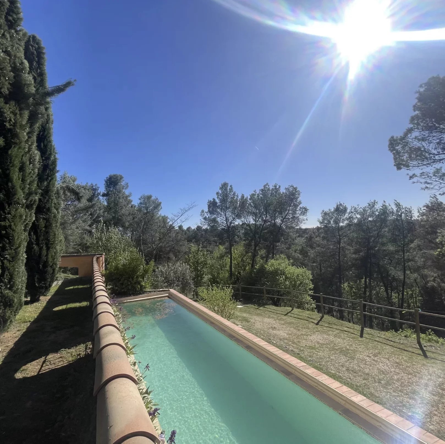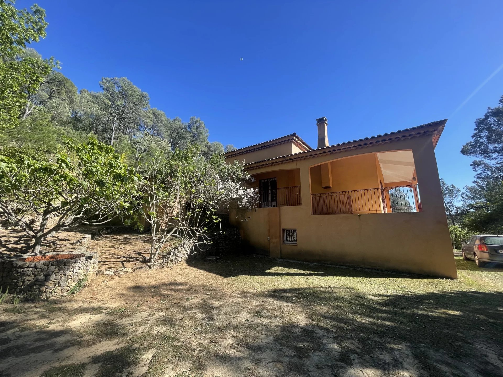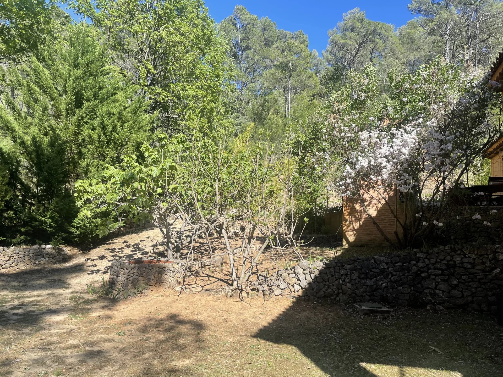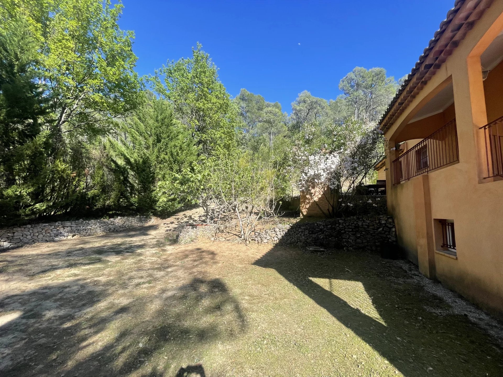Overview
Ref. 1083 - Just 25 minutes from Saint-Maximin-la-Sainte-Baume, 45 minutes from Aix TGV station, and an hour from Marseille airport, this property is nestled in the heights of the picturesque village of Barjols, nicknamed the "Provençal Tivoli" for its fountains and canals. Barjols offers an authentic living environment, with its rich historical heritage, art galleries, and cultural events. Surrounded by lush green hills, it's an ideal location for nature lovers and outdoor activities. By choosing this property, you'll enjoy exceptional views and surroundings, all within easy reach of regional amenities.This house, constructed with quality materials, features geothermal underfloor heating, ensuring year-round comfort. On the ground floor, the main house comprises a master suite with shower room and toilet, an open-plan kitchen leading to the dining room, a cathedral-style living room, a laundry/utility room, a study area, a second shower room with toilet, and two bedrooms with built-in wardrobes. Upstairs, a spacious mezzanine and a fourth bedroom offer additional space. The independent apartment/cottage includes a living area with an open-plan kitchen, two bedrooms (one with a dressing room), a laundry room, and a shower room with toilet. A 45 sqm basement completes this property.
Nestled on an 8,052 sqm plot, the property boasts a generously sized swimming pool. With three-quarters of the land sloping and one-quarter flat, there's potential to develop additional flat land. Each accommodation has its own independent access and private terrace. The energy performance ratings of B and A are a real advantage, ensuring optimal energy efficiency and significant savings on utility bills. This bright property offers a sought-after sense of well-being and represents an exceptional opportunity in a preserved and high-quality environment.
Summary
- Rooms 12 rooms
- Surface 240 m²
- Total area 304 m²
- Heating Underfloor, Geothermal, Individual
- Hot water Hot water tank
- Used water Septic tank
- Condition Excellent condition
- Floor Ground floor / 1 floors
- Orientation South
- View Greenery Countryside
- Built in 2000
- Availability Free
Areas
- 1 Land 8052 m²
- 1 Stair 4.66 m²
- 1 Entrance 3.9 m²
- 1 Open kitchen 37.09 m²
- 1 Living-room 21.39 m²
- 1 Study 4.12 m²
- 6 Bedrooms 18.81 m², 12.76 m², 9.84 m², 9.43 m², 0 m², 0 m²
- 3 Shower rooms / Lavatories 6.37 m², 3.58 m², 0 m²
- 1 Corridor 3.46 m²
- 1 Pantry 5.31 m²
- 2 Terraces 50 m², 13 m²
- 1 Apartment 60 m²
- 1 Living/dining/kitchen area
- 1 Laundry room
- 1 Mezzanine 39.79 m²
Services
- Outdoor lighting
- Swimming pool
- Fireplace
- Double glazing
- PVC window
- Internet
- Crawl space
- Barbecue
- Air-conditioning
- Window bars
Proximities
- Highway 25 minute
- Town centre 4 km
- Movies 4 km
- Shops 4 km
- Nursery 4 km
- Primary school 4 km
- Secondary school 4 km
- TGV station 60 minute
- Doctor 4 km
- Supermarket 4 km
Energy efficiency
Legal informations
- Seller’s fees
- Property tax1,200 €
- « Carrez » act188 sq m
- Montant estimé des dépenses annuelles d'énergie pour un usage standard, établie à partir des prix de l'énergie de l'année 2022 : 1080€ ~ 1520€
- Les informations sur les risques auxquels ce bien est exposé sont disponibles sur le site Géorisques : www.georisques.gouv.fr
- View our Fee plans
- Ongoing procedures
