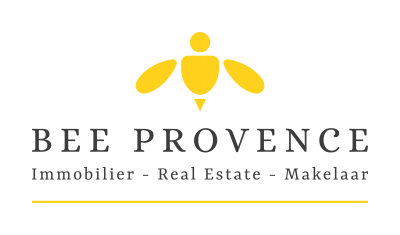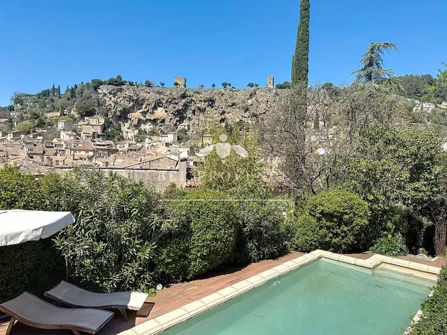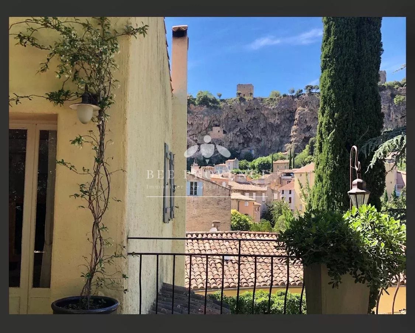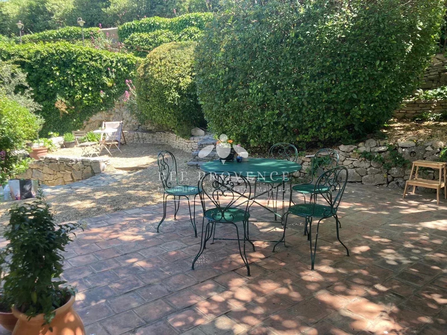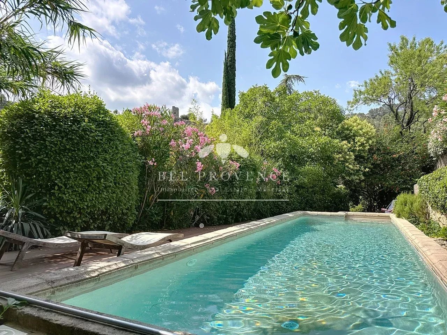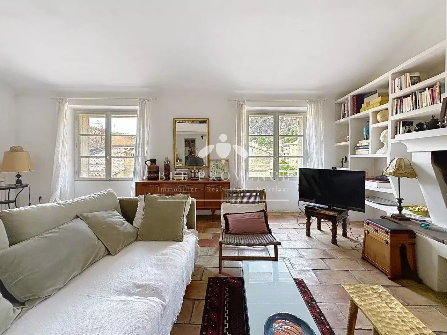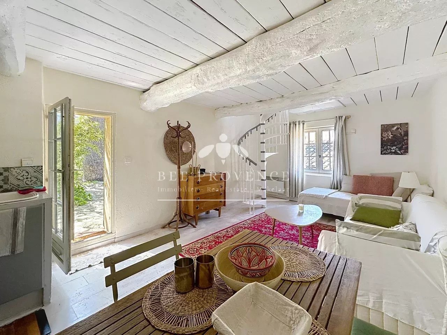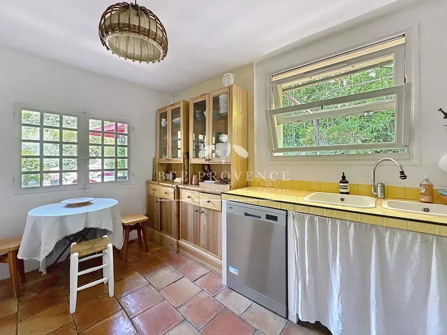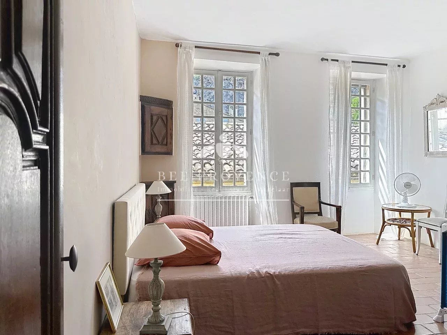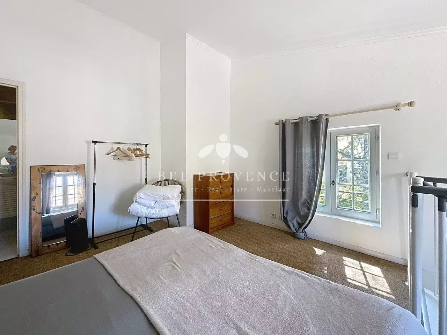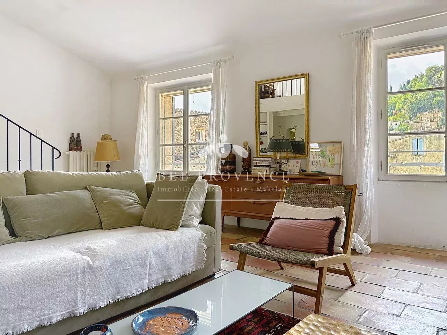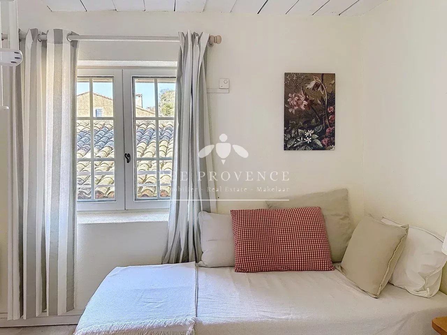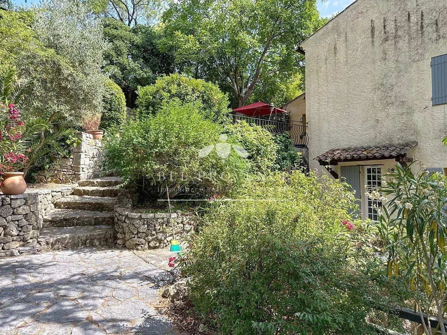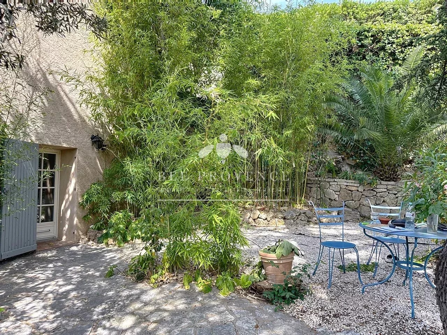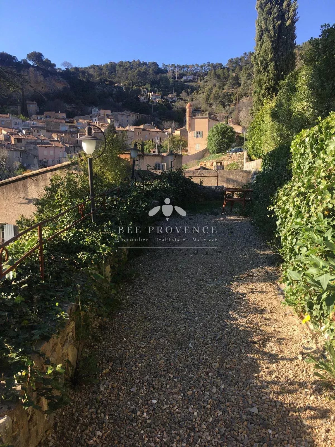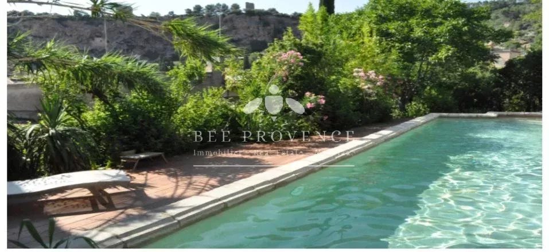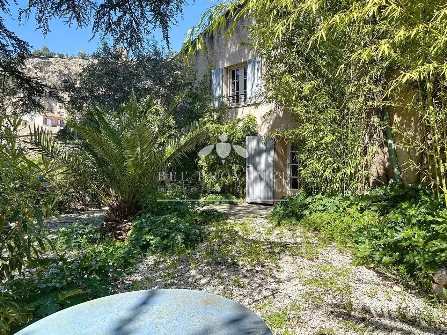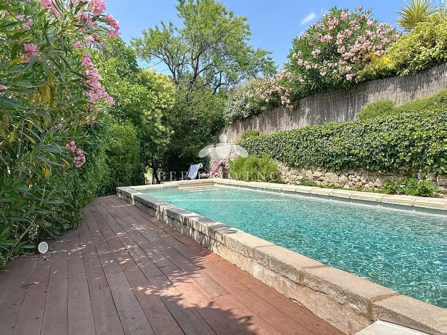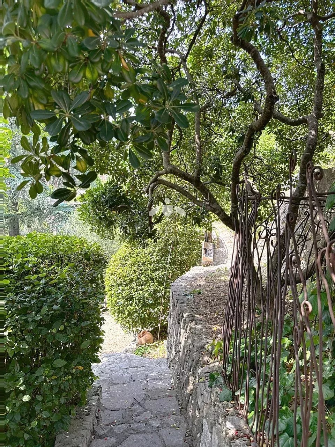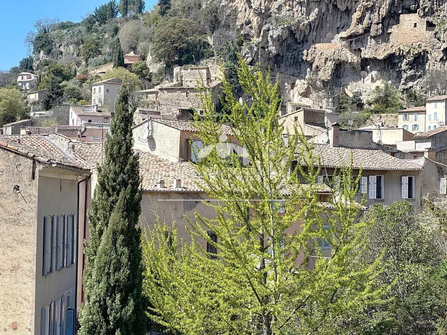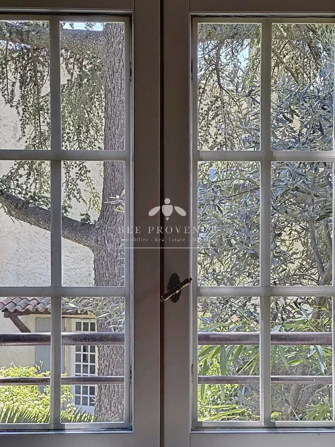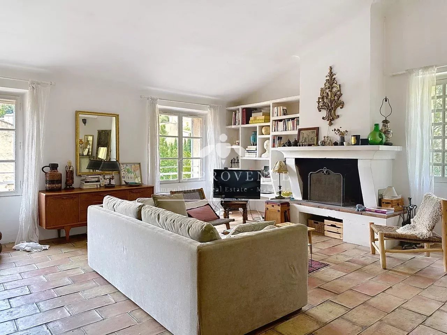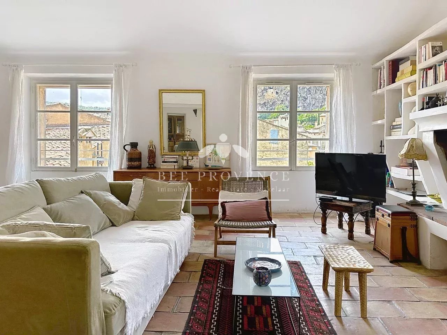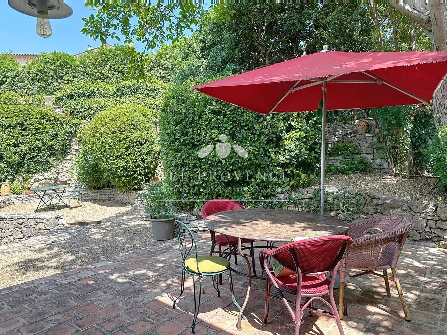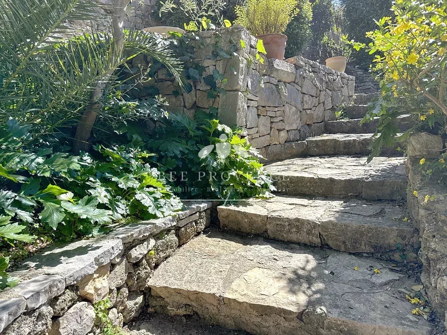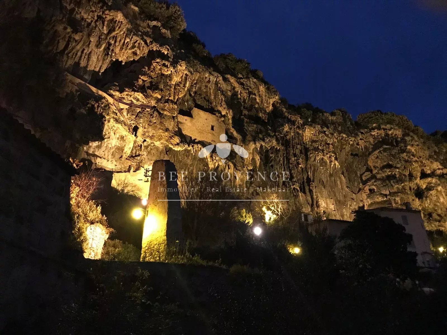Overview
Ref. 86018887 - Nestled in a lush green setting, in absolute peace and completely private, this character property is just a short stroll from the village centre of Cotignac. Boasting breathtaking views of the iconic rock formation, it comprises two independent houses, ideal for hosting family and friends or considering a hospitality project. On the 672 m² plot, you'll even find a pool, styled like a traditional basin, perfect for hours of relaxation in complete privacy.
The main house impresses with its generous volumes and warm atmosphere. It has a bright living room with high ceilings, exposed beams and a fireplace, that opens widely to the outdoors. This beautiful three-storey building offers three bedrooms, each with its own en-suite bathroom, ensuring comfort and privacy for all. The ambiance is authentic, with many ancient features, a stunning staircase, and gorgeous flooring.
The second house, around 45 m², includes a living room with open-plan kitchen, opening onto the garden. Upstairs, you`ll find a bedroom with shower room. An independent workshop with exposed stone walls and a separate entrance from the street completes this charming guesthouse. This room can easily be converted into a bedroom.
The landscaped garden is a true haven of peace, adorned with Mediterranean plants. It invites relaxation, with shaded areas and a pool surrounded by sunny terraces—perfect for enjoying long summer days.
Additionally, a spacious garage offers valuable storage space or further conversion potential.
This unique property combines authenticity, comfort, and tranquility in one of Provence’s most sought-after villages. A rare opportunity for lovers of charm and serenity!
Summary
- Rooms 8 rooms
- Surface 220 m²
- Heating Central, Fuel oil
- Hot water Hot water tank
- Used water Main drainage
- Condition Good condition
Areas
- 1 Living/dining/kitchen area 22.5 m²
- 4 Bedrooms 16.9 m², 16.6 m², 16.5 m², 15.8 m²
- 3 Shower rooms / Lavatories 6 m², 6 m², 2.2 m²
- 1 Land 672 m²
- 1 Workshop 21 m²
- 1 Lobby 10.1 m²
- 1 Garage 35.4 m²
- 1 Living room/dining area 47 m²
- 1 Kitchen 12.4 m²
- 1 Mezzanine 9.8 m²
- 1 Landing 2.4 m²
- 1 Bathroom 4.6 m²
- 1 Cellar 10.5 m²
Services
- Water softener
- Fireplace
- Fence
- Outdoor lighting
- Swimming pool
Energy efficiency
Legal informations
- Seller’s fees
- Property tax2,200 €
- View our Fee plans
- No ongoing procedures
