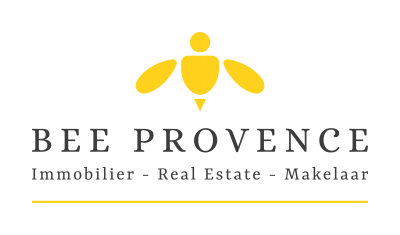Overview
Ref. 1183 - Camps-la-Source is a charming Provencal village located in the Var, in the heart of the Provence-Alpes-Côte d'Azur region. Nestled between hills and vineyards, this picturesque village offers tranquility and authenticity with its narrow streets and stone houses. Ideally situated, it is about an hour from the international airports of Marseille-Provence and Nice-Côte d'Azur, as well as the TGV station in Aix-en-Provence, facilitating travel to major cities. Discover this delightful quality home offering an ideal living environment in absolute peace. Of traditional construction with nearly 155 m² of living space, it is nestled on a plot of approximately 2600 m² facing south/east. It stands out for its high-quality materials, a double row of Genoese tiles, a four-pitched roof, and underfloor heating for optimal comfort. On the ground floor, you will find a beautiful entrance, a cozy living room with a premium Travertine stone fireplace, a spacious dining room with an open Coppola kitchen equipped with quality oak furniture and black marble countertops. An office and a toilet complete this floor, while the living area opens onto the garden, perfect for moments of relaxation and conviviality. Upstairs, a mezzanine landing leads to two bright bedrooms, a bathroom, and a master suite with an Italian shower and dressing room. An independent WC ensures additional privacy. The exterior is equally appealing with a double garage, space to park several vehicles, a 12x5 meter pool with a beach, a pool house equipped with a pizza oven, a pétanque court, and a wooden pergola. Among its many advantages, this property captivates with its absolute tranquility, its easy-to-maintain landscaped garden, as well as amenities such as access to the sewer system, city water, and a well. Don’t miss the opportunity to visit this home that combines comfort, quality, and tranquility.
Summary
- Rooms 8 rooms
- Surface 150 m²
- Total area 155 m²
- Heating Underfloor, Electric, Individual
- Hot water Hot water tank
- Used water Main drainage
- Condition Excellent condition
- Floor Ground floor
- Orientation South
- View Forest Sky
- Built in 2004
- Availability Free
Areas
- 1 Land 2680 m²
- 1 Terrace
- 1 Living/dining/kitchen area 67.89 m²
- 1 Study 7.33 m²
- 2 Lavatories 1.71 m², 1.41 m²
- 1 Laundry room 9.43 m²
- 1 Garage 39.27 m²
- 1 Corridor 7.35 m²
- 3 Bedrooms 17.02 m², 15.51 m², 13.4 m²
- 1 Bathroom 3.96 m²
- 1 Walk-in wardrobe 4.69 m²
- 1 Shower room 4.89 m²
Services
- Fireplace
- Double glazing
- Internet
- Flyscreens
- Electric awnings
- Crawl space
- Car port
- Barbecue
- Fence
- Outdoor lighting
- Well drilling
- Optical fiber
- Alarm system
- Intercom
- Electric gate
- Videophone
- Boules court
- Swimming pool
- PVC window
- Electric shutters
Proximities
- Highway 15 minute
- Town centre 3 minute
- Shops 3 minute
- Primary school 3 minute
- Secondary school 5 minute
- Golf 20 minute
- Hospital/clinic 10 minute
- Doctor 5 minute
- Sea 60 minute
- Public pool 5 minute
- Sport center 10 minute
- Supermarket 5 minute
- Tennis 5 minute
Energy efficiency
Legal informations
- Seller’s fees
- Property tax2,840 €
- « Carrez » act149 sq m
- Montant estimé des dépenses annuelles d'énergie pour un usage standard, établie à partir des prix de l'énergie de l'année 2021 : 1570€ ~ 2140€
- View our Fee plans
- Ongoing procedures












