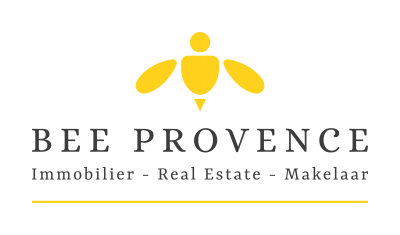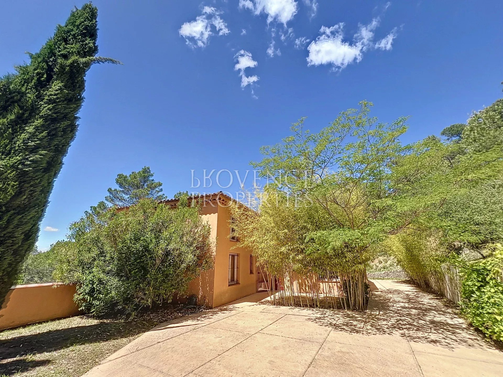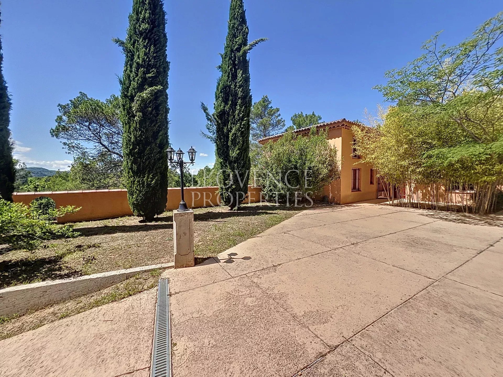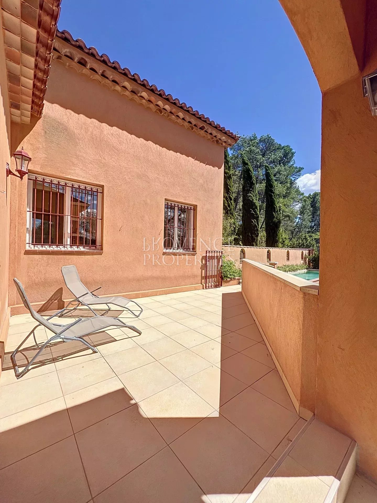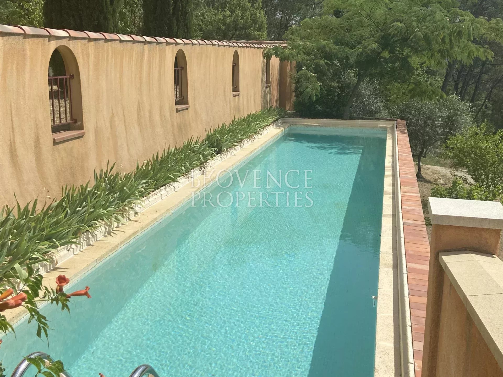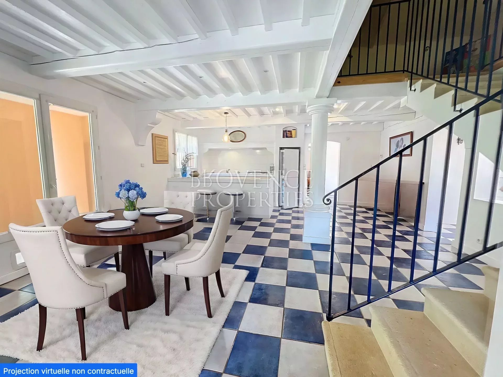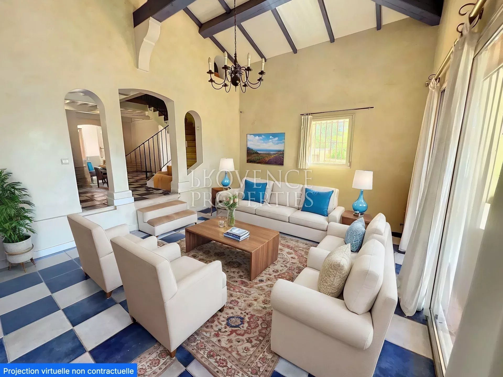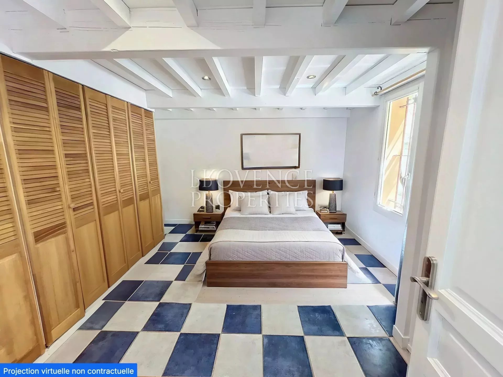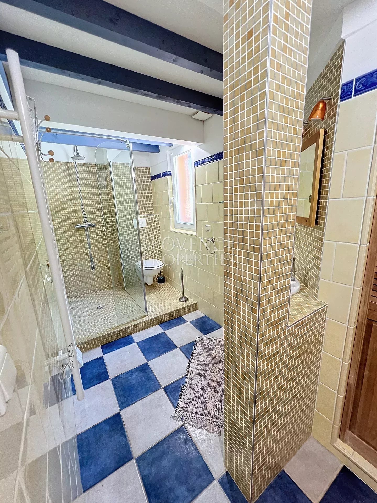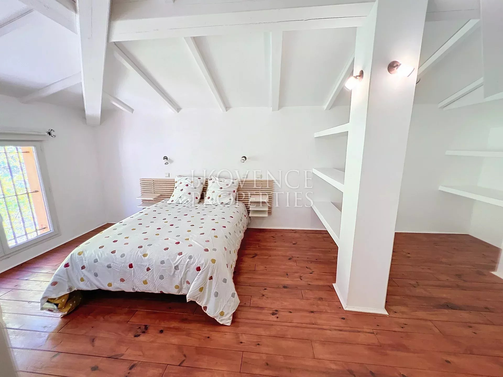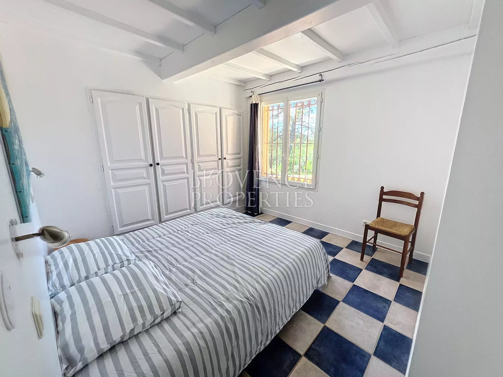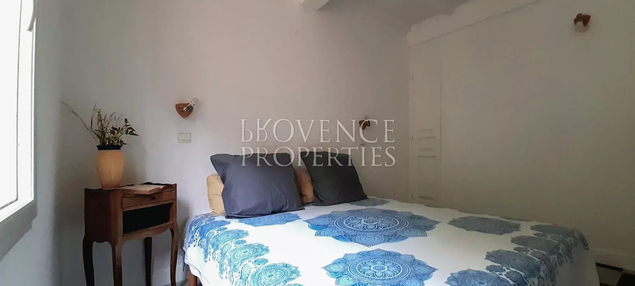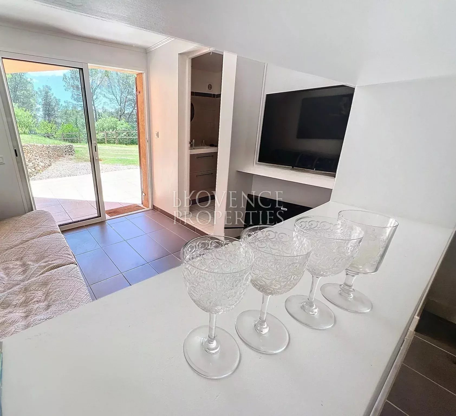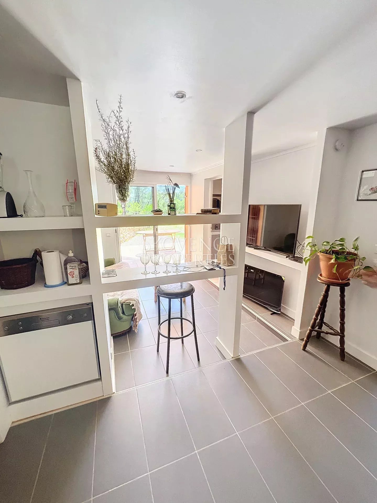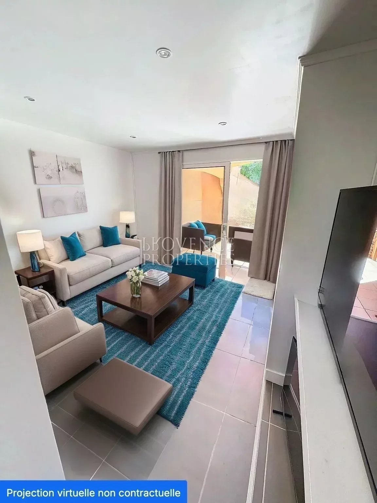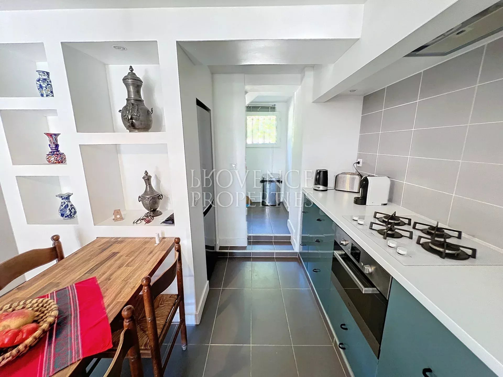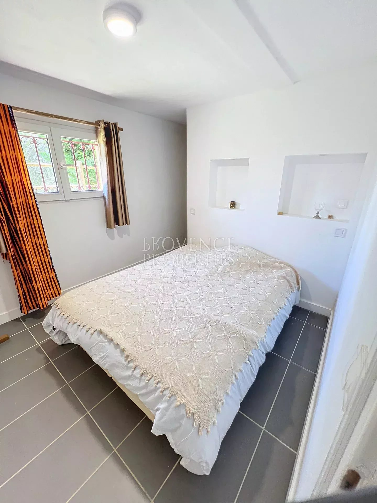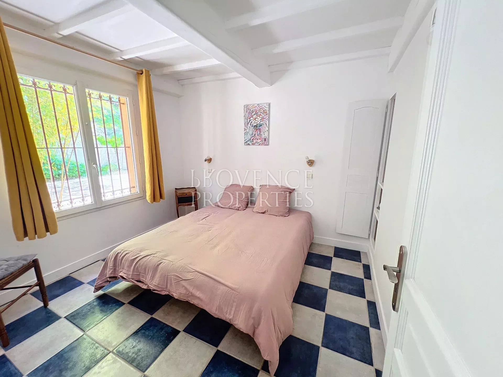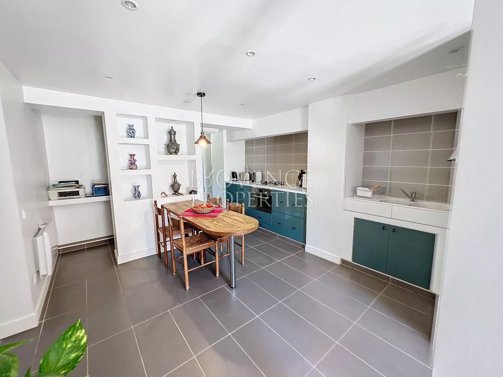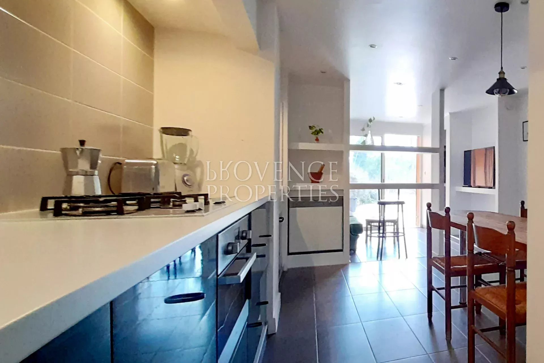Overview
Ref. 1202 - Just 25 minutes from Saint-Maximin-la-Sainte-Baume, 45 minutes from the Aix-en-Provence TGV station, and an hour from Marseille airport, this property is located on the heights of the charming village of Barjols, known as the "Provençal Tivoli" for its many fountains and canals. Barjols offers an authentic lifestyle with a rich historical heritage, art galleries, and a variety of cultural events. Surrounded by green hills, it is the perfect spot for nature lovers and outdoor activities. This property consists of two independent dwellings: a main house and a separate apartment/gîte, the latter generating an attractive rental income of €24,000 during the summer months. The main house, built with high-quality materials, features geothermal underfloor heating and includes, on the ground floor, a master suite with an ensuite bathroom and toilet, an open kitchen with a dining area, a stunning cathedral-ceiling living room, a laundry room, an office space, a second bathroom with a toilet, and two bedrooms with built-in wardrobes. Upstairs, a spacious mezzanine and a fourth bedroom provide additional living space. The independent apartment/gîte offers a living area with an open kitchen, two bedrooms, one with a dressing room, a laundry room, and a bathroom with a toilet. A 45 m² basement completes the property. Set on a 8,052 m² plot, the property also boasts a large swimming pool. Approximately three-quarters of the land is sloping, while one-quarter is flat, offering opportunities for further development. Both dwellings have independent access and private terraces. Energy ratings of B and A ensure optimal energy efficiency and significant savings on utility bills. This bright and versatile property represents a unique opportunity to combine exceptional living quality with an attractive rental income in a preserved and picturesque environment.
Summary
- Rooms 12 rooms
- Surface 240 m²
- Total area 304 m²
- Heating Underfloor, Geothermal, Individual
- Hot water Hot water tank
- Used water Septic tank
- Condition Excellent condition
- Floor Ground floor / 1 floors
- Orientation South
- View Greenery Countryside
- Built in 2000
- Availability Free
Areas
- 1 Land 8052 m²
- 1 Stair 4.66 m²
- 1 Basement 50 m²
- 1 Entrance 3.9 m²
- 1 Eat-in kitchen 37.09 m²
- 1 Living-room 21.39 m²
- 1 Office 4.12 m²
- 6 Bedrooms 18.81 m², 12.76 m², 9.84 m², 9.43 m², 0 m², 0 m²
- 3 Shower rooms / Lavatories 6.37 m², 3.58 m², 0 m²
- 1 Corridor 3.46 m²
- 1 Pantry 5.31 m²
- 2 Terraces 50 m², 13 m²
- 1 Apartment 60 m²
- 1 Living/dining/kitchen area
- 1 Laundry room
- 1 Mezzanine 39.79 m²
Services
- Outdoor lighting
- Swimming pool
- Double glazing
- PVC window
- Internet
- Barbecue
- Air-conditioning
- Window bars
- Well
Proximities
- Highway 25 minute
- Town centre 4 km
- Movies 4 km
- Shops 4 km
- Nursery 4 km
- Primary school 4 km
- Secondary school 4 km
- TGV station 60 minute
- Doctor 4 km
- Supermarket 4 km
Energy efficiency
Legal informations
- Seller’s fees
- Property tax1,200 €
- « Carrez » act188 sq m
- Montant estimé des dépenses annuelles d'énergie pour un usage standard, établie à partir des prix de l'énergie de l'année 2022 : 1080€ ~ 1520€
- Les informations sur les risques auxquels ce bien est exposé sont disponibles sur le site Géorisques : www.georisques.gouv.fr
- View our Fee plans
- Ongoing procedures
